





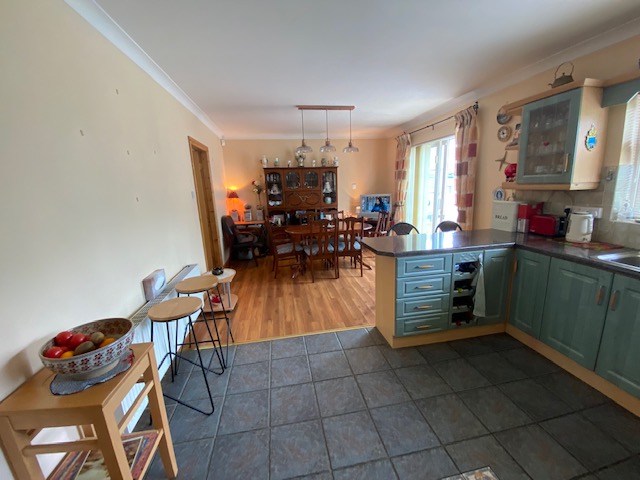



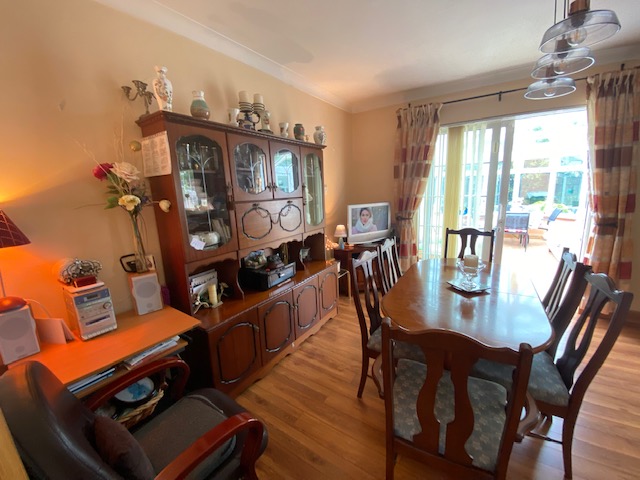

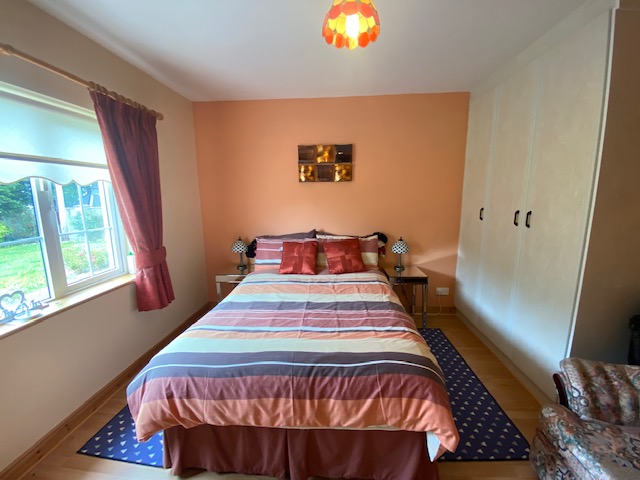

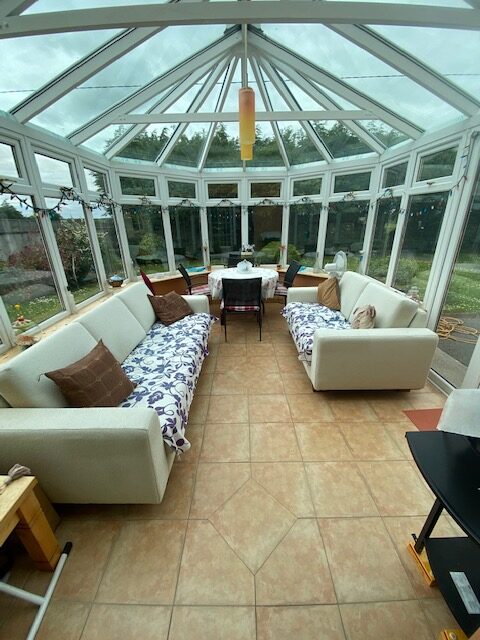






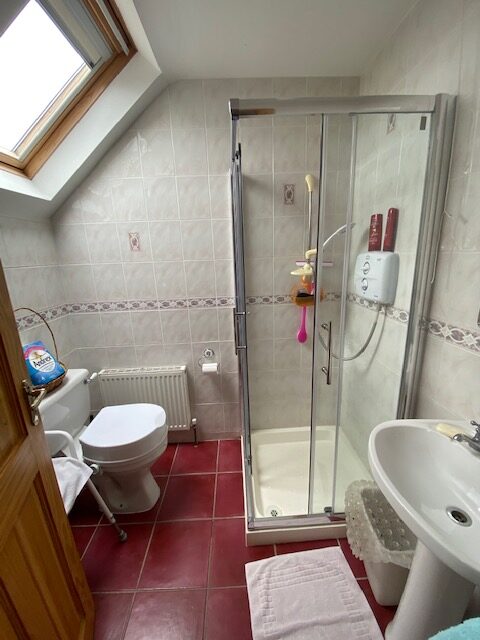



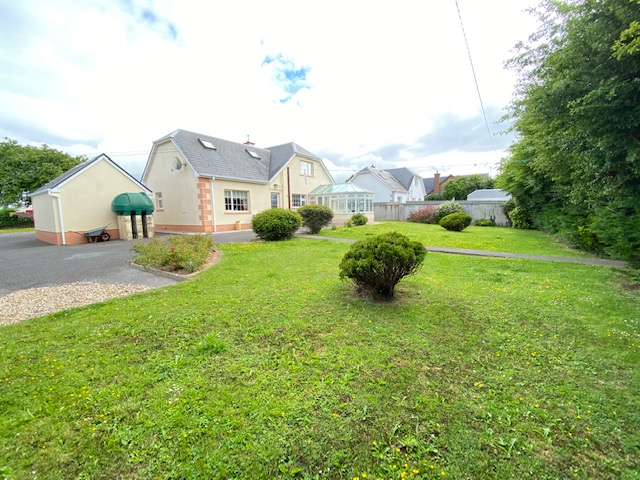
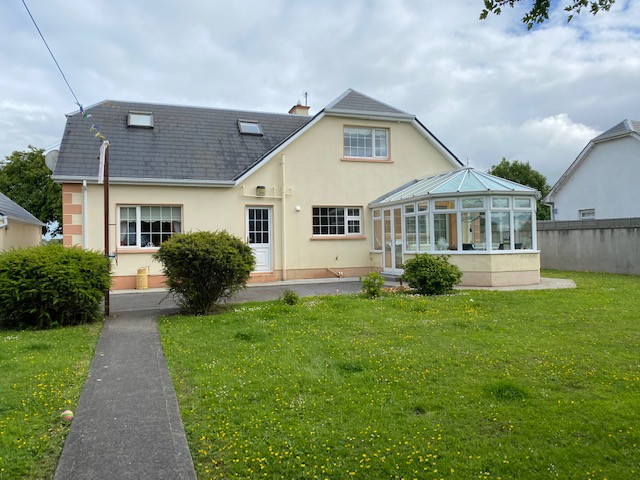

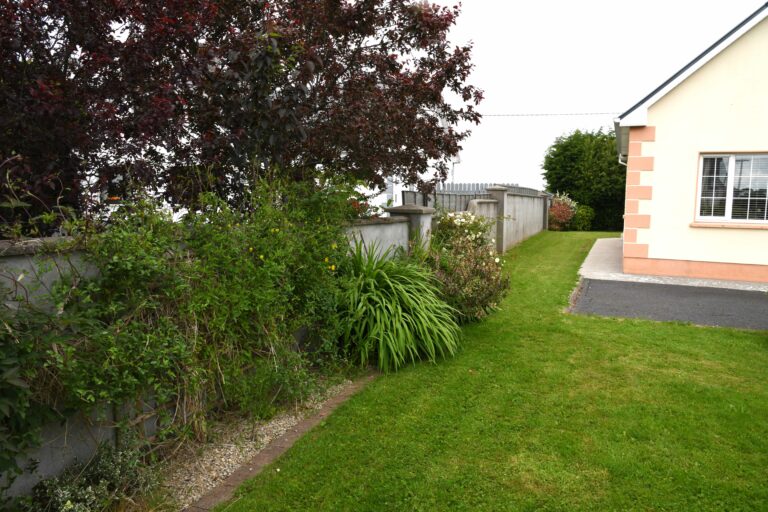



Key Features
Facilities
Location
Tavanaghmore, Cummer, Tuam, Co. Galway
Description
Michael Ryder Auctioneers are delighted to bring this superb family home to the market. St. Anthony€TM is located in Tavanaghmore Cummer a short walk from the N83 Tuam to Galway Road where you have regular bus services to Galway & Tuam by Burke Bus and a five-minute drive to the very popular village of Corofin known throughout Ireland for its very successful Football team. You enter St. Anthony€TM through a bright and airy porch that is tiles and has a radiator, you go through the front door to a tiled area which leads you through an archway to the main part of the hallway that is carpeted, the cosy sitting room is also carpeted with open fireplace with black surrounds. The kitchen/dining room is open plan the kitchen floor is tiled and it has a breakfast bar, there is a Utility off the kitchen with a lot of extra storage, washing machine, double oven, microwave and sink, the dining area has solid timber flooring with patio door leading onto the conservator which can be used for summer dining, reading or just enjoying the garden, the conservatory has double door leading to the back garden. Under the stairs in the hallway could be used for an office space. The large main bathroom is downstairs with bath and separate shower unit, the floor is tiled and halfway up the walls is tiled, there is a large storage press and towel press. Both bedrooms downstairs have laminate flooring with built-in wardrobes. Up-Stairs The timber stairs leads you to the landing which has laminate flooring. Both bedrooms have laminate flooring with built-in wardrobes one bedroom has an en-suite which is fully tiles and has a shower unit. There is a walk -in wardrobe in the hallway and a W C and an extra room that could be used as an office, storage space, or guest room. This house was built in 2001 and is heated by Oil fired central heating. The property is fitted with an alarm. There is a large garage at the side of the property. The front is tarmac with ample room for parking cars, the stone wall at the front with decorative railing and two gates for security frame the site beautifully. Accommodation Consists of:
Front Porch 5′ 7” x 6′ 8”
Entrance Hall 6′ 2” x 21′ 3”
Living Room 13′ 5” x 16′ 10”
Kitchen/Dinning 11′ 11” x 23′ 0”
Utility room 5′ 6” x 11′ 11”
Conservatory room 11′ 3” x 14′ 3”
Bedroom (1) 11′ 11” x 11′ 11”
Bedroom (2) 11′ 5” x 16′ 10”
Bathroom 8′ 7” x 9′ 0”
Up-Stairs
Landing 6′ 0” x 31′ 2”
Bedroom (3) 10′ 3” x 14′ 9”
Bedroom (4) with En-Suite 12′ 0” x 14′ 10”
En-Suite 5′ 7” x 6′ 4”
WC in Hallway 2′ 7” x 6′ 3”
Walk-in Wardrobe 3′ 11” x 6′ 3”
Office 8′ 0” x 9′ 10”