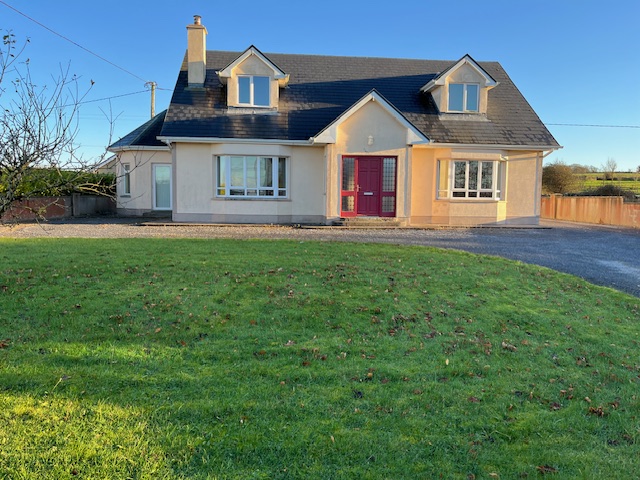










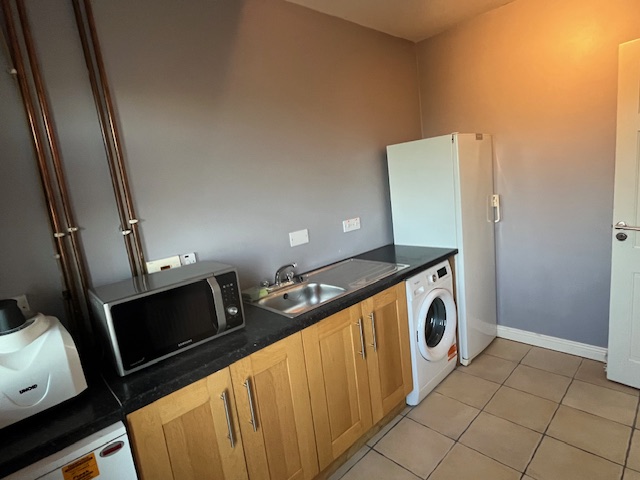








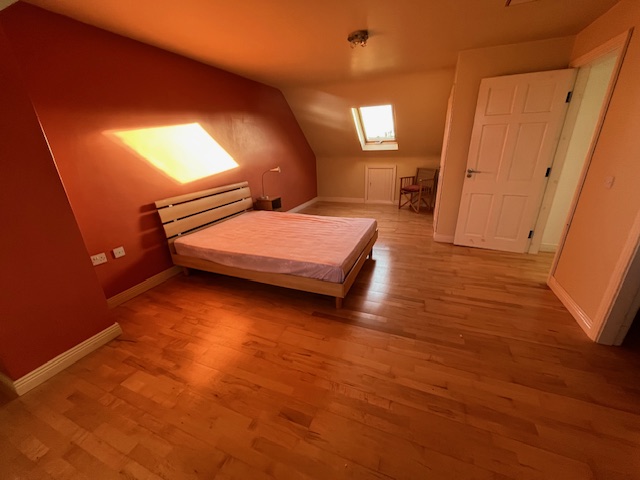

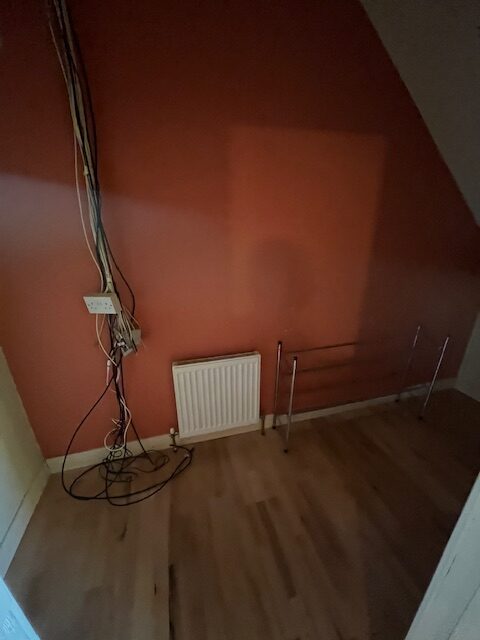






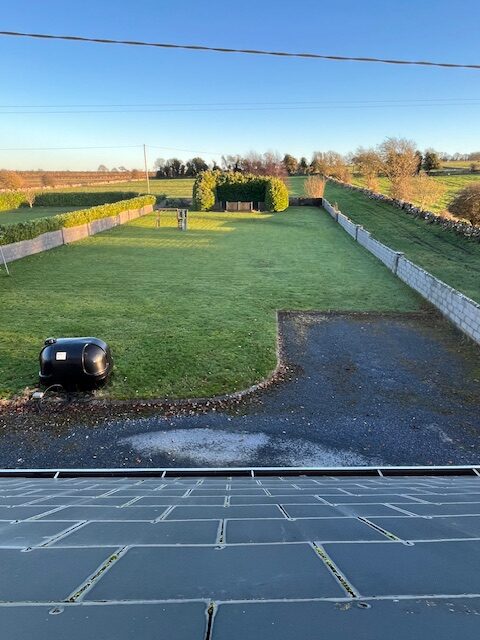

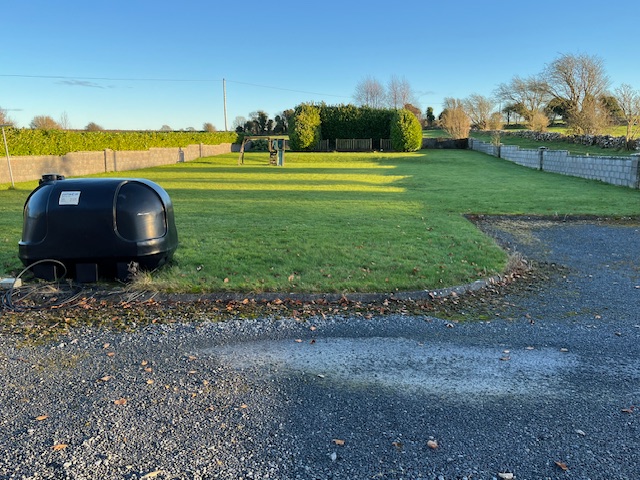

Key Features
Close to all amenities in the Village
Easy access to Galway City via M17 motorway
National School, Creche. Playground. Shop, Pub facilities available in Corofin Village
Detached Property
Sitting on a C.0.5 acre site
Eircode H54VP93
Facilities
Parking
Wired for Cable Television
Oil Fired Central Heating
Location
Mahanagh, Cummer, Corofin, Co. Galway, H54VP93
Description
Michael Ryder Auctioneers are delighted to bring this 4 Bedroom detached house to the market. Located a short 4 minute drive from the village of Corofin in Co. Galway and less than a 15 minute drive from Tuam Town. The property was built in 2005 and has a total floor area of 219.27 (m2). The house is heated by Oil fired central heating and a stove in the sitting room.
The house comprises of a large entrance hall, living room, open arch leading into the kitchen/dining/conservatory room, the conservatory has doors leading onto the front garden, the kitchen has a large island with a substantial amount of presses for storage, The kitchen has an abundance of natural light coming in, the utility is of good size with access to the back garden, there are two bedrooms downstairs, (1 pictured as an office) and the main bathroom. Upstairs comprises of 2 large bedrooms both with walk in wardrobes and en-suites in both and a large hot-press in the hallway.
Exterior
The front and back garden are well kept and generous in size . There is a concrete boundary wall surrounding the house, there is parking at the front and back of the house with a gravel driveway.
Entrance Hall 8′ 7″ x 22′ 5″
Living room 14; 1″ x 17′ 2″
Kitchen/Dining 14′ 3″ x 22′ 9″
Conservatory 11′ 5″ x 11′ 8″
Utility room 7′ 2″ x 11′ 0″
1 Bedroom 16′ 0″ x 15′ 0″
2 Bedroom 11′ 7″ x 10′ 6″
Uptairs
3 Bedroom 12′ 9″ x 22′ 5″
En-suite 6′ 4″ x 7′ 0″
Walk in wardrobe 3′ 8″ x 10′ 2″
Hotpress 7′ 0″ x 6′ 5″
4 Bedroom 16′ 4″ x 22′ 5″
En-suite 7′ 0″ x 7′ 1″
Walk in wardrobe 3′ 8″ x 10′ 2″