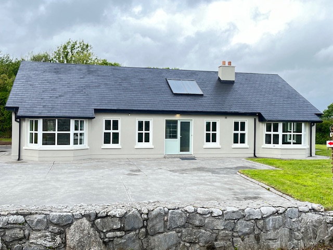
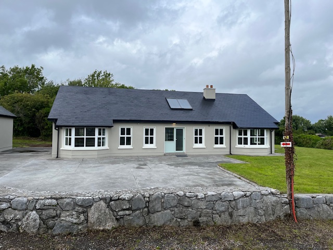
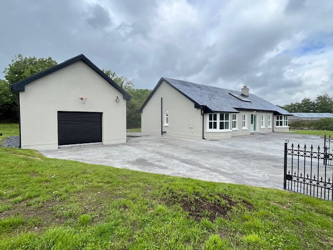
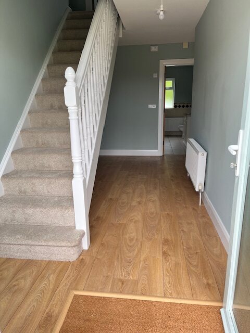
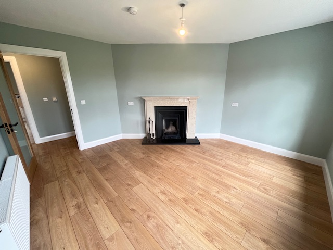
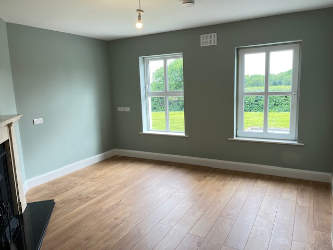
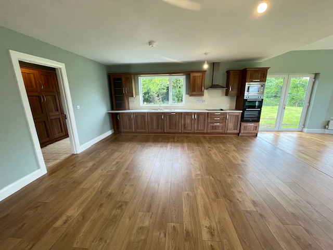
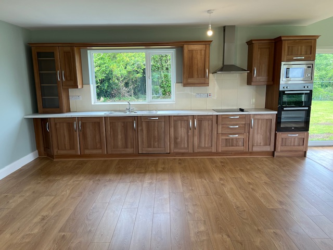
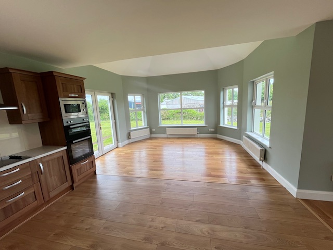
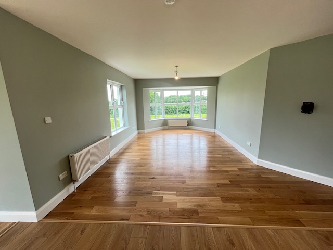
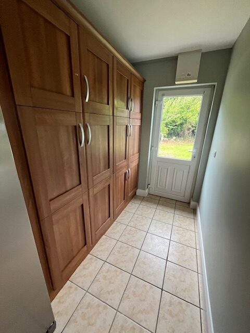
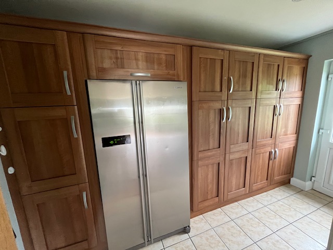
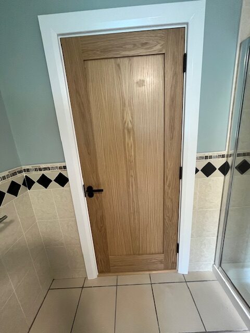
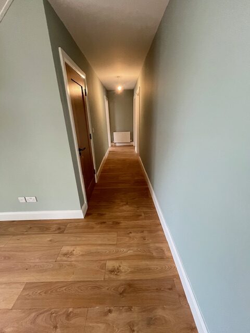
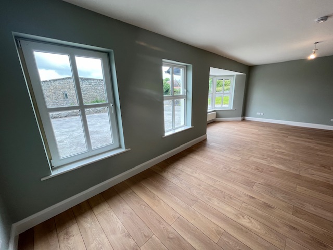
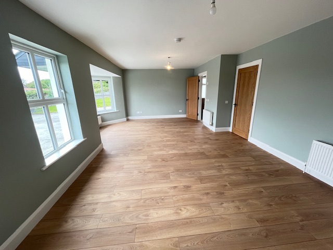
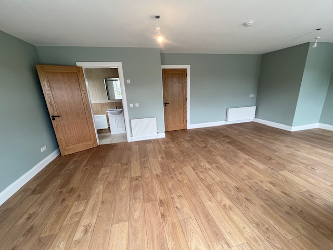
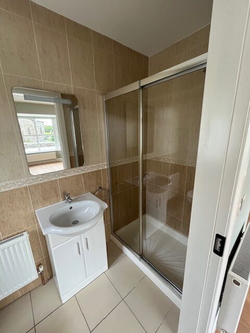
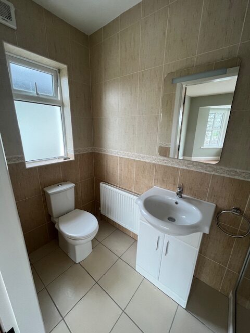
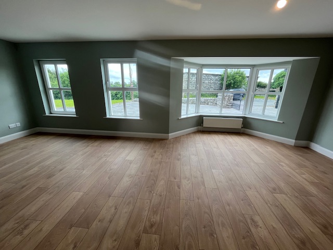
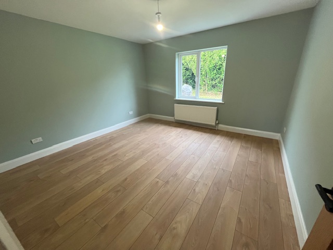
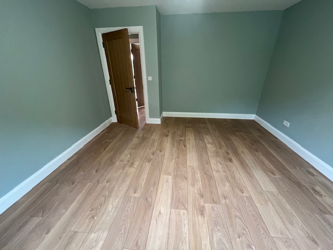
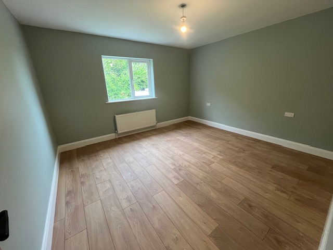
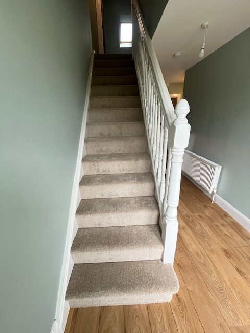
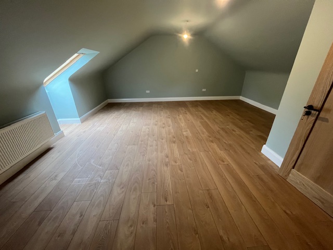
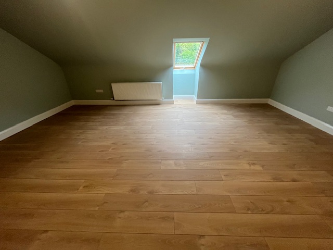
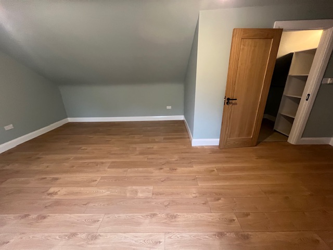
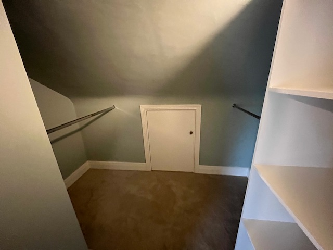
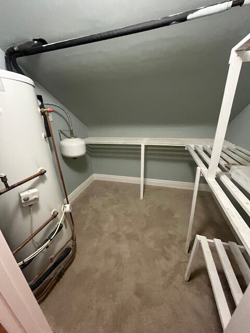
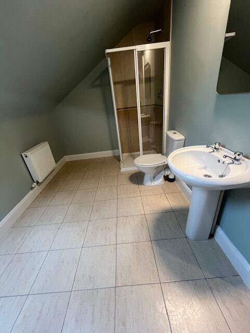
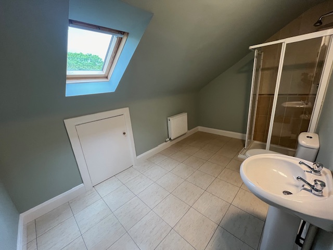
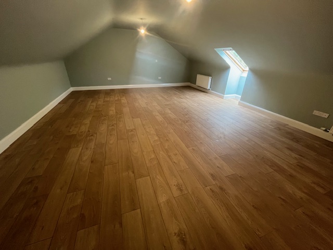
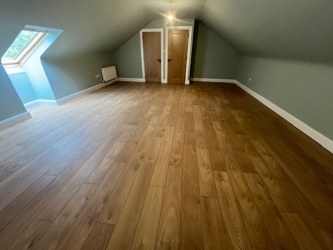
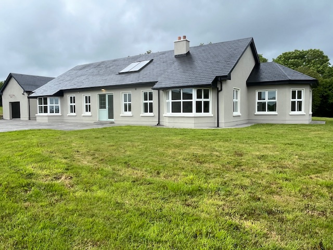
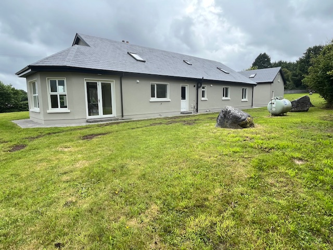
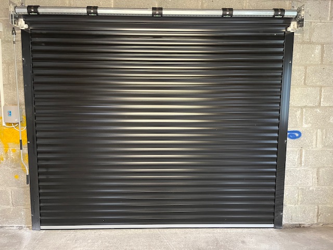
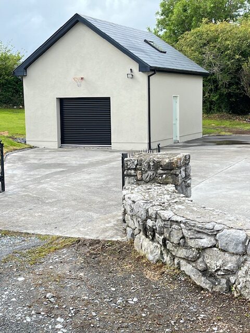
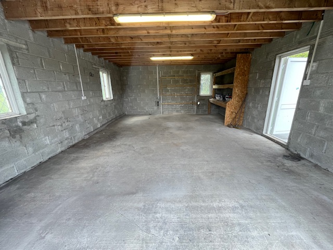
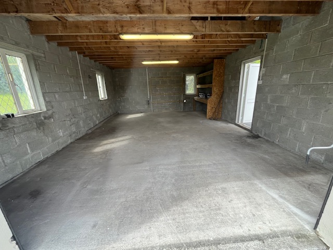
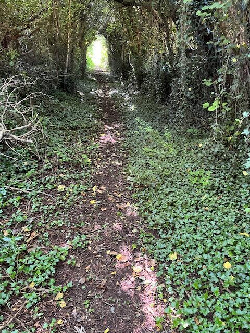
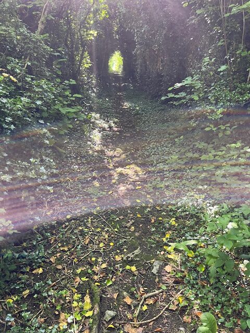
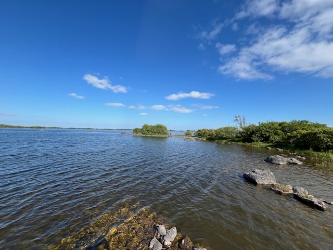
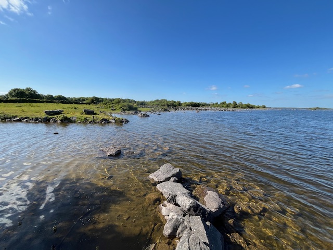
Key Features
Close to all amenities in the Village
Access to bus stops to Galway City
National Schools nearby
C. 0.64 acre site
Superb condition
freshly painted
Double glazed windows
Gas heating
2 Solar panels
Eircode H91CKK2
Facilities
Parking
Gas Fired Central Heating
Wired for Cable Television
Location
Description
Michael Ryder Auctioneers is delighted to bring this property to market. The house is located on the outskirts of Moycullen village on a cul-de-sac road called Gortaghokera. The property is a 10-minute drive to Moycullen village, Moycullen is a built up village in the west of Galway, with all amenities on your doorstep. The Village has a great sporting and community background. Galway City is a short 25-minute drive away, providing the home-owner with an easy commute to the City. The house was built in 2009 and is C.294.73 m2 in size and sits on a C. 0.64 acre site. On entry, you are greeted by an entrance hall, a sitting room with an open fire, an open-plan kitchen/dining/sun room with double doors leading onto the back garden, a utility with ample storage, three main bedrooms, one en-suite, and a main family bathroom with a shower and bath unit. Upstairs comprises two open-plan storage rooms with closet space and a main bathroom with a shower unit. The exterior of the property is well maintained, with a concrete driveway, garden, and a large garage with storage over head, there is a new roller door installed for security and a side PVC door for easy access to the garage. The property is in turn-key condition and is beautifully presented for the new home owner. There are beautiful views on your doorstep of Lough Corrib, with a scenic walkway leading you to picturesque Lough Corrib.
Entrance hall 7` 10″ x 18` 2″
Sitting room 13` 4″ x 13` 5″
Kitchen/dining/Sun room 33` 4″ x 34` 2″
Main Bathroom 12` 4″ x 8` 4″
Bedroom 1, 23` 3″ x 13` 5″
En-suite 3` 7″ x 8` 6″
Bedroom 2, 13` 0″ x 12` 2″
Bedroom 3, 13` 4″ x 12` 5″
Upstairs Room 1, 20` 6″ x 18` 7″
Walk in closet 5` 4″ x 8` 5″
Main bathroom 12` 4″ x 8` 5″
Room 2, 23` 0″ x 18` 8″
Walk in closet 2` 0″ x 6` 0″
Large Garage 24` 0″ x 17` 0″