


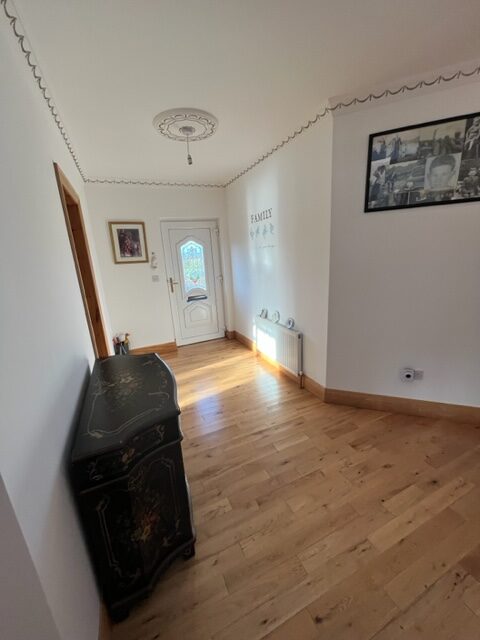
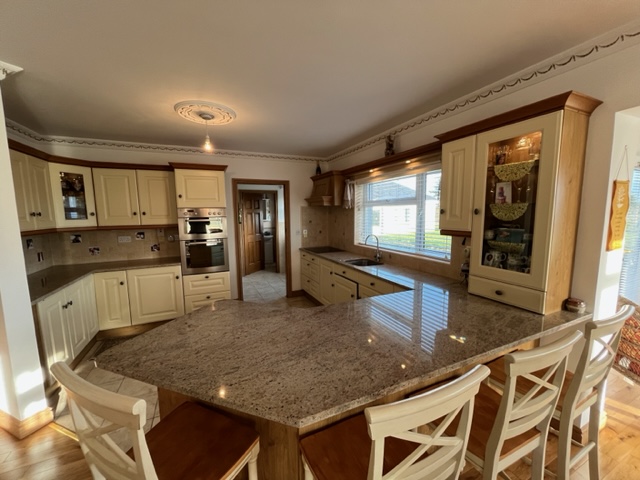

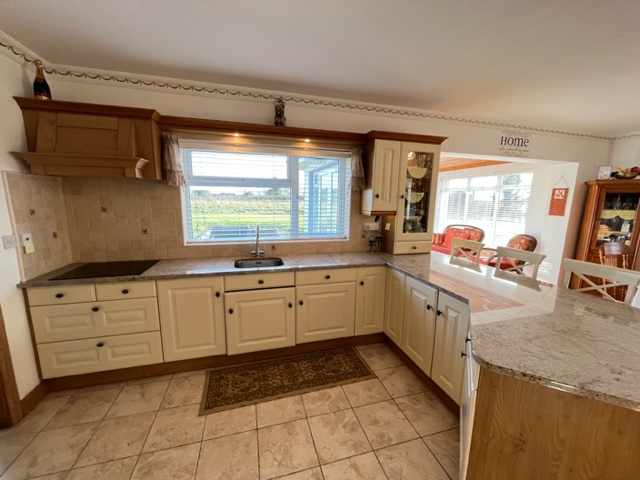
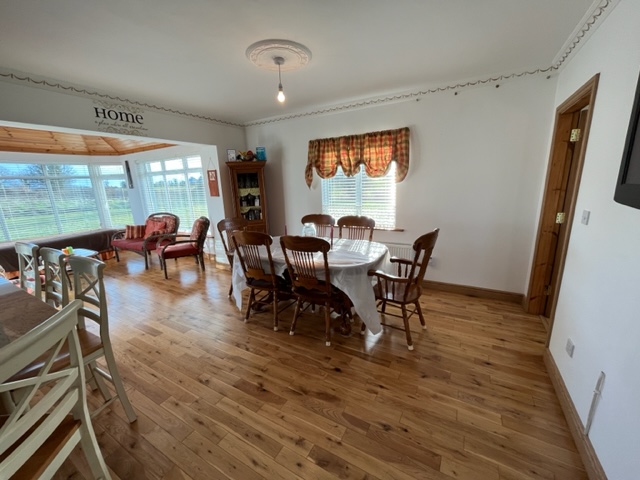





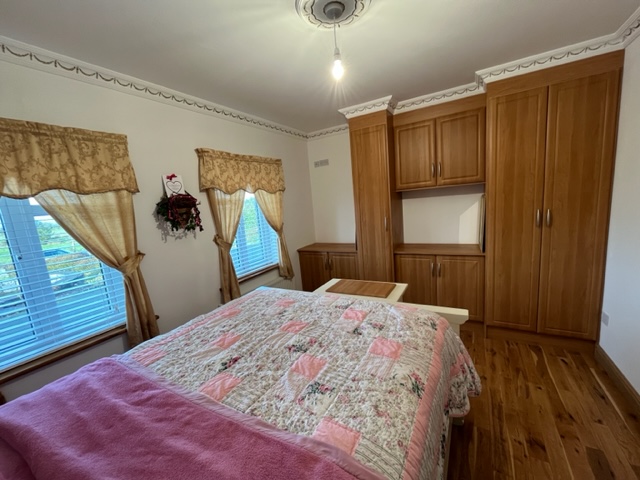
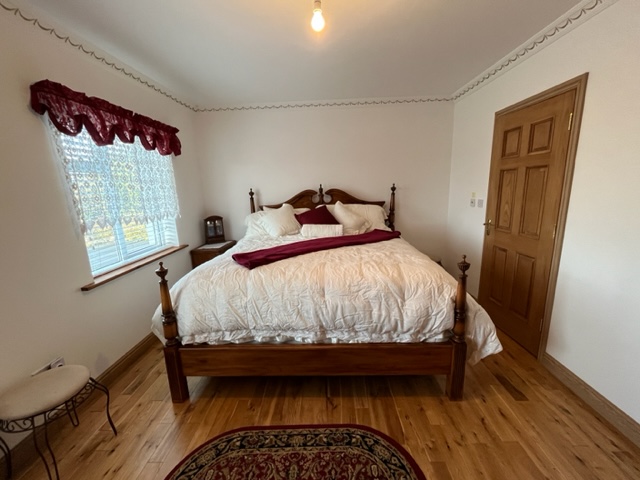





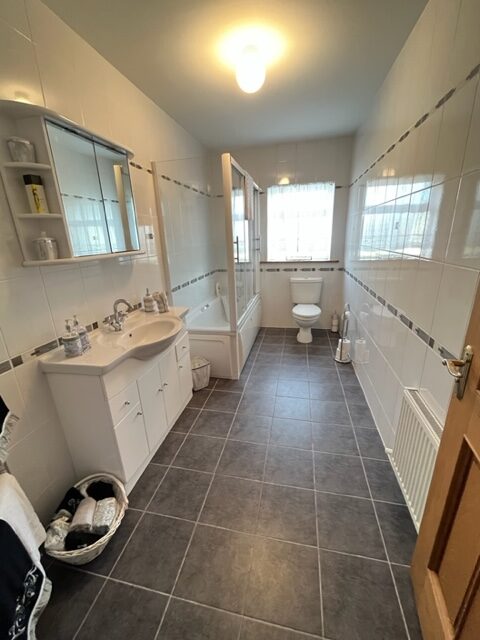

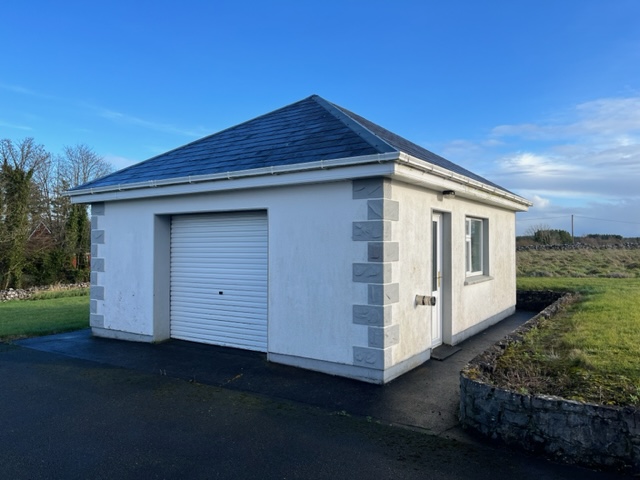
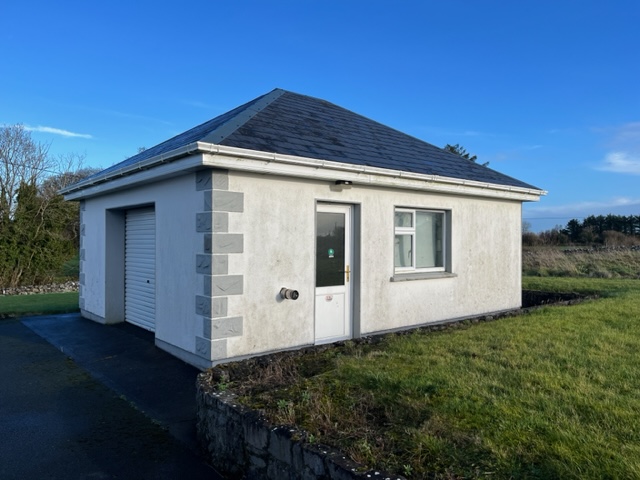

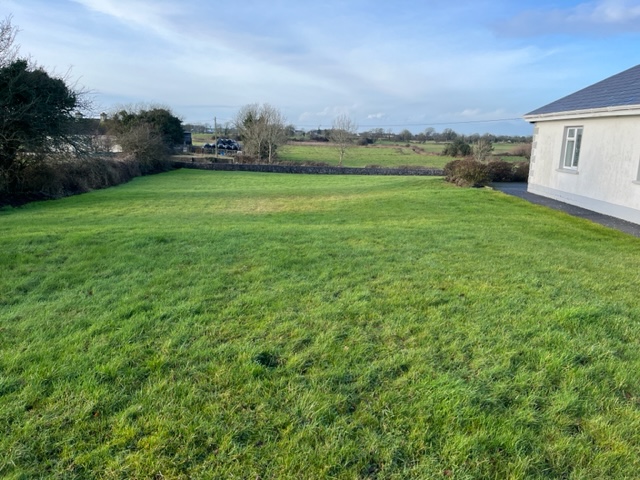
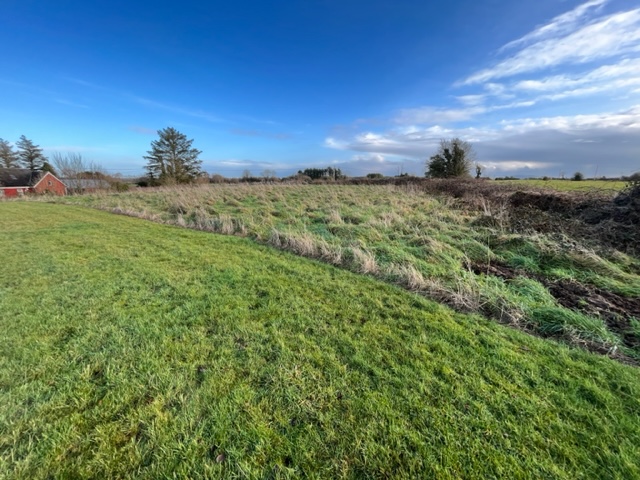

Key Features
Facilities
Location
Ballinapark, Caherlistrane, Co. Galway H91 PH6D
Description
Michael Ryder Auctioneers are delighted to bring to the market this superb family home on c 0.75 of an acre with tarmac driveway, ample parking at front and side. Detached garage at back. Finished to a high standard inside and out. Ballinapark, Caherlistrane is a quite peaceful country area and only five minutes’ drive to Shrule village, it has Cahlistrane GAA pitch close by with Keane’s service station and shop. The entrance hallway of this stunning home is bright and spacious it has timber flooring with double storage press it leads on to the open plan kitchen/dining/sunroom. The kitchen area has tiles on the floor, a modern fitted kitchen with granite countertop and a large breakfast bar. The dining area and sunroom which has double doors leading to garden, The flooring is timber with lots of light coming in. The sitting room has timber flooring, open fireplace, fitted corner press to house TV and storage, three windows which lets in lots of light. The utility room has lots of storage, off the utility you have fully tiles WC. All three bedrooms have timber flooring and fitted wardrobes. The master bedroom with en-suite has walk-in shower and is fully tiled. The main bathroom is fully tiled with bath and shower over the bath, large vanity unit and storage press with mirror over the vanity unit. In the hallway there is a Stira stairs leading to a fully floored-out attic with two Velux windows fitted.
Accommodation consists of:
Entrance Hall 6” 4′ x 14” 6”
Sitting room 16′ 0” x 14′ 7”
Kitchen/Dining 13′ 9” x 22′ 9”
Conservation Room 10′ 9” x 13′ 3”
Utility room 11′ 9” x 6′ 1” WC 6′ 5 ” x 4′ 9”
Bedroom (1) 13′ 4 ” x 10′ 0”
Bedroom (2) with en-suite 16′ 0” x 11′ 4”
En-Suite 3′ 9” x 9′ 9”
Bedroom (3) 12′ 11” x 11′ 5”
Bathroom 12′ 11” x 6′ 1”
Hot-press 4′ 11” x 6′ 1” Garage 19′ X 24′