
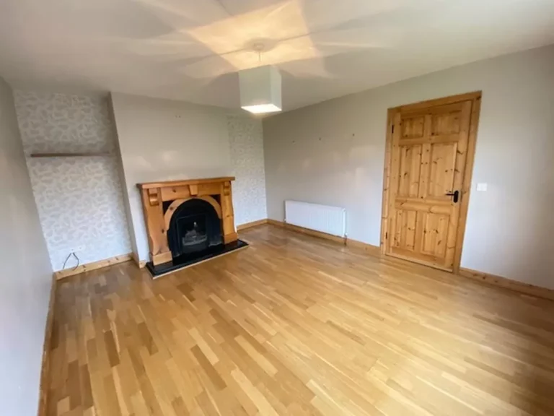
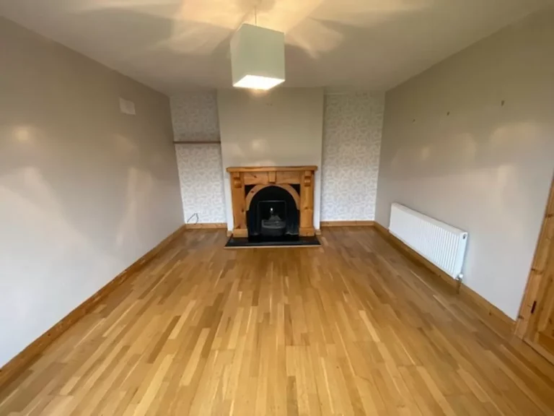
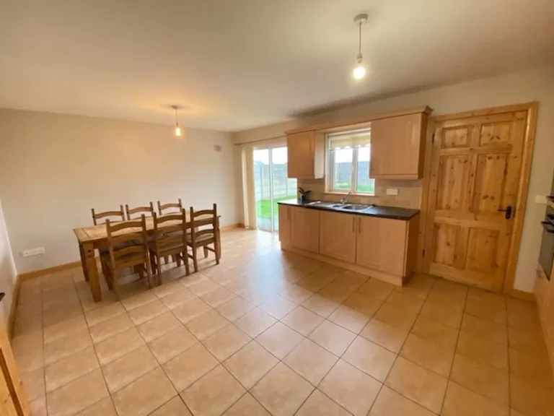
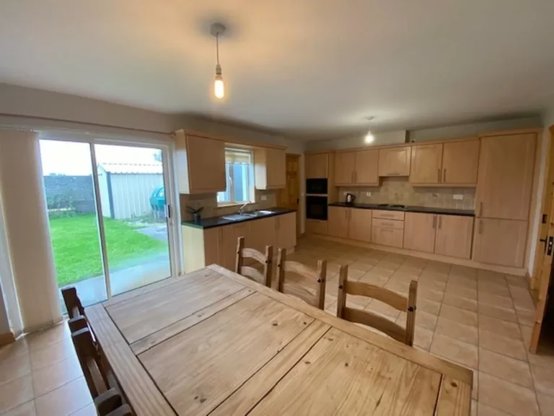
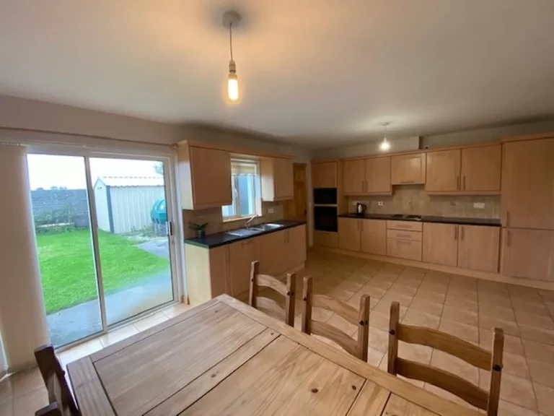
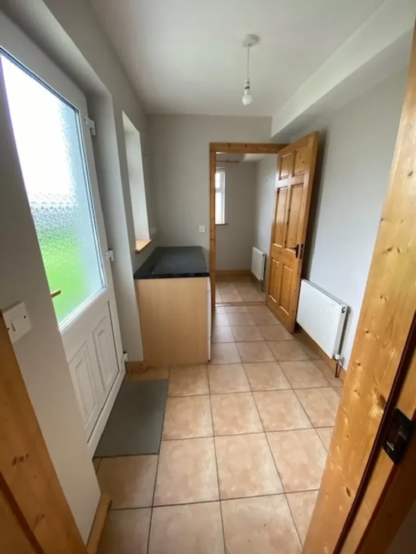
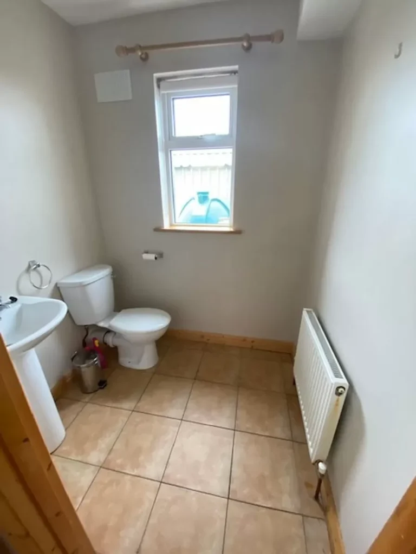

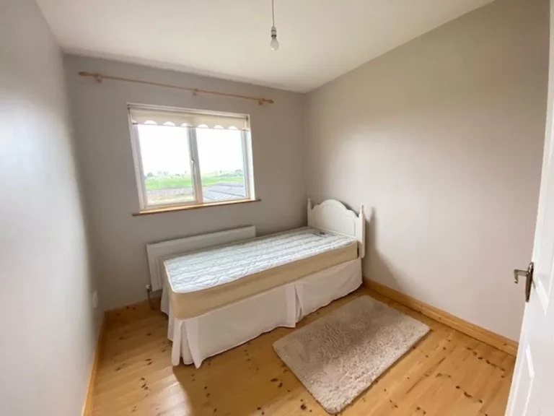
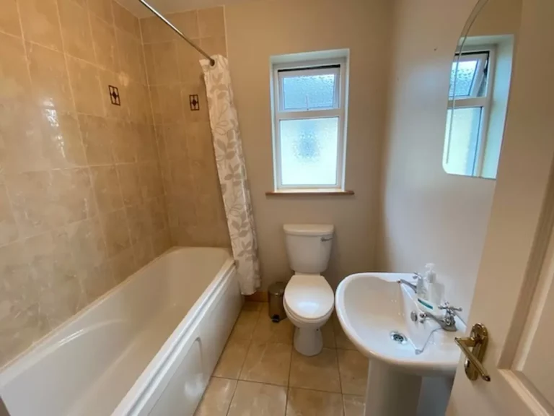
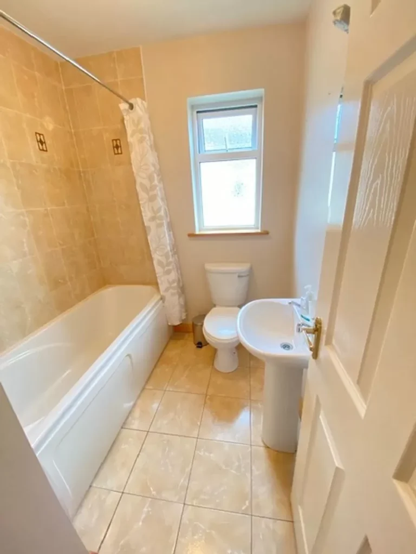
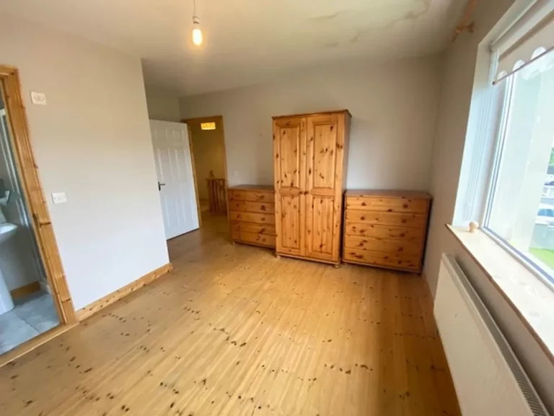

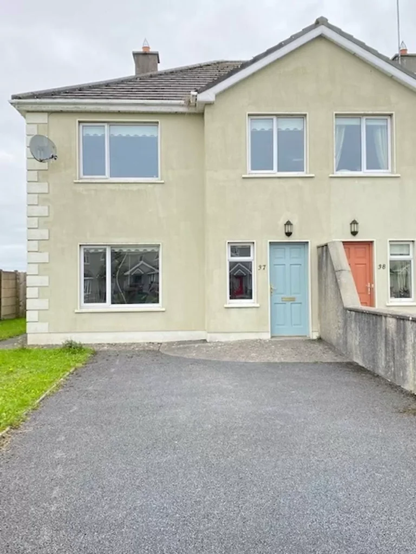
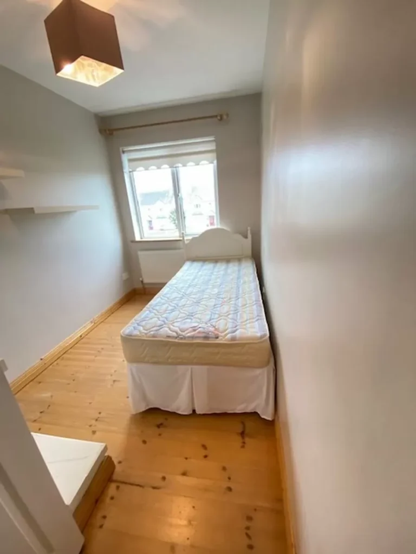
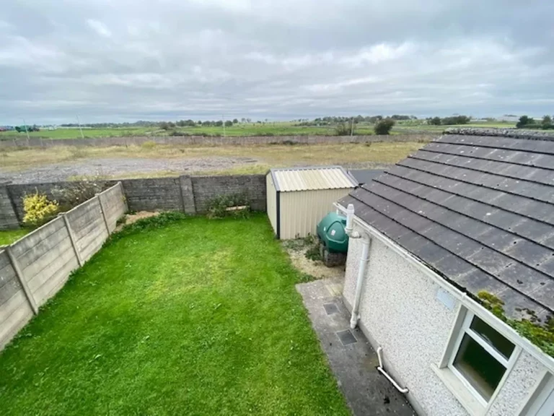
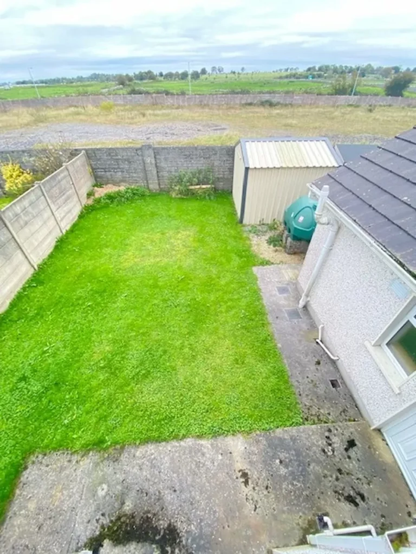
Key Features
Walk-in Condition
Great Family Home
Walking Distance to Shop
Easy access to N17 & M17 Road Network
Private Back Garden Not overlooked
Storage Sheds at Back
Great Investment Property
Swimming Pool and Park just short Drive away
Oil Fired Central heating
Eircode H54 YC86
Facilities
Parking
Oil Fired Central Heating
Location
Description
Michael Ryder Auctioneers are delighted to bring to the market No 37 Clochran, this four bedroomed semi-detached property is presented in pristine condition ready for the new owners to decorate to their own taste. Clochran Estate has lots of green areas and a very open and spacious feel. It is just approx. a five minutes walk to the Ard Ri House Hotel, Town & Country Service Station and Shop. The roundabout to connect you to N17 Tuam to Claremorris Road and the M17 Motorway is just a two minutes drive. The accommodation consists of a tiled hallway the Living room has laminated flooring with open fireplace and solid timber surrounds, the kitchen/dining has tiles on the floor from the dining area there is a patio door that leads to the back garden that is not overlooked and has a steel shed for storage the kitchen has a single oven, dishwasher and fitted microwave. The utility room is tiled and houses the washing machine & Dryer is has WC off it. Up-Stairs you have four bedrooms one of which has en-suite which has electric shower around the shower is tiled, all the bedrooms have solid timber floor, the main bathroom has a mixer shower unit and around the bath is tiled. From the back of this property there is lovely views of the open countryside.
Entrance Hall 6\’ 1\’\’ x 17\’ 2\’\’
Tiled floor right through to the Kitchen/Dining and Utility.
Living Room 12\’ 3\’\’ x 15\’ 2\’\’
Laminated floor with open fire with solid timber surrounds.
Kitchen/Dining 13\’ 1\’\’ x 19\’ 3\’\’
Tiled floor, Patio door that leads to the back garden, The kitchen has a single oven, dishwasher, Microwave.
Utility Room 8\’ 4\’\’ x 5\’ 7\’\’
Tiled floor, Washing machine, Dryer
WC 4\’ 11\’\’ x 5\’ 7\’\’
Tiled floor
Up-Stairs
Bedroom (1) 8\’ 5\’\’ x 8\’ 11\’\’
Solid timber Flooring
Bedroom (2) 10\’\’ 6\’\’ x 8\’ 11\’\’
Solid timber flooring
Bedroom (3) 6\’ 6\’\’ x 11\’ 6\’\’
Solid timber flooring
Bedroom (4) with En-Suite 12\’ 3\’\’ x 12\’ 10\’\’
Solid timber flooring En-Suite 2\’ 11\’\’ x 7\’ 2\’\’
Shower area is tiled, Electric shower, Solid timber floor, Blinds on the window.
Bathroom 6\’ 0\’\’ x 6\’ 10\’\’
Tiles around the Bath, mixer shower unit fitted.
There is a Steal Shed in back garden for storage.