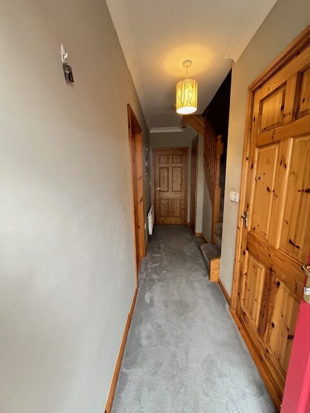
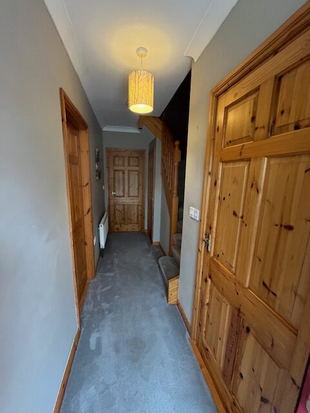
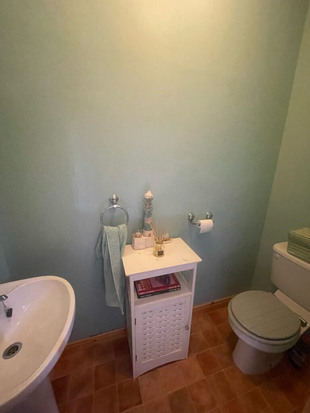
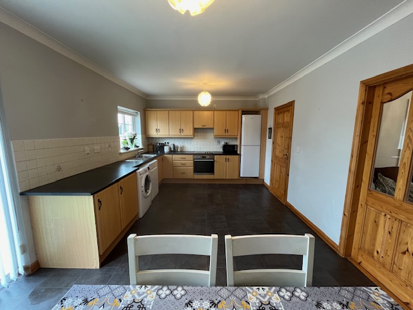
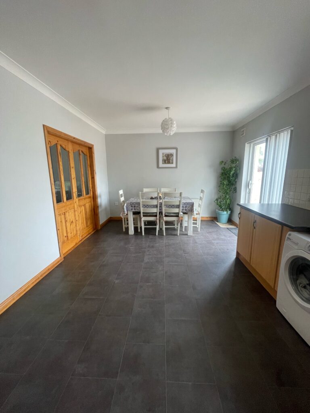
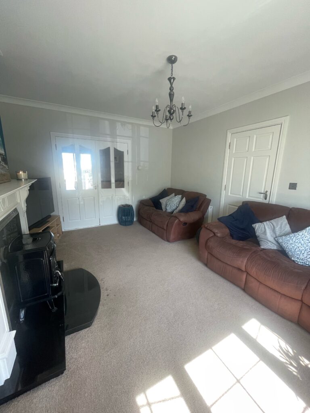
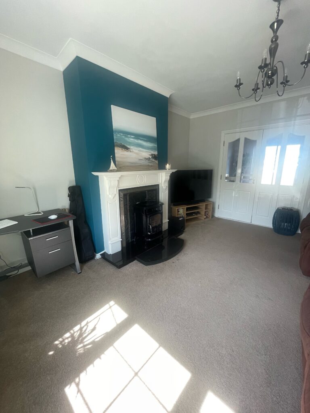
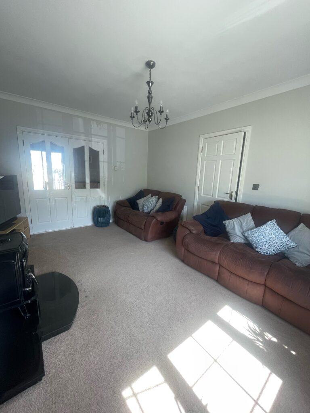
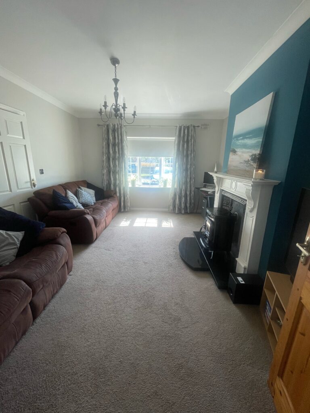
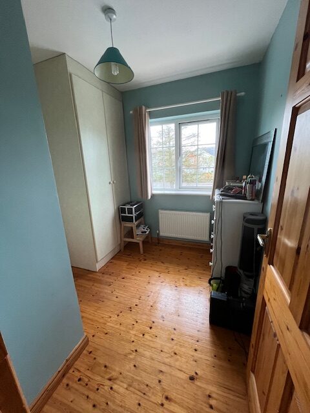
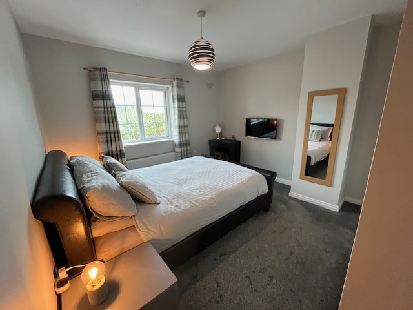
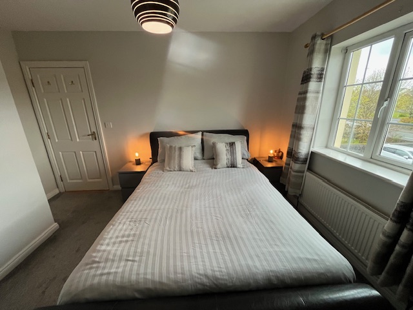
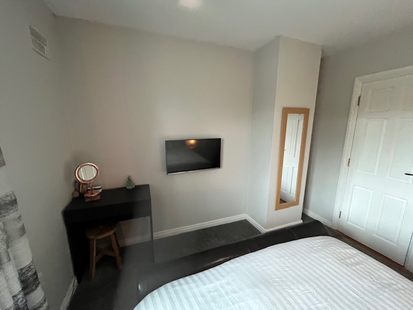
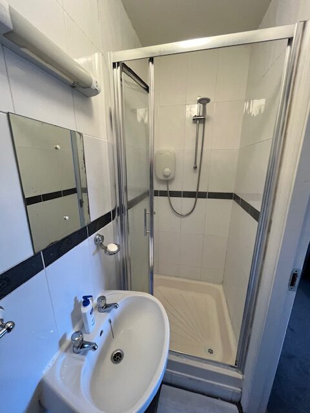
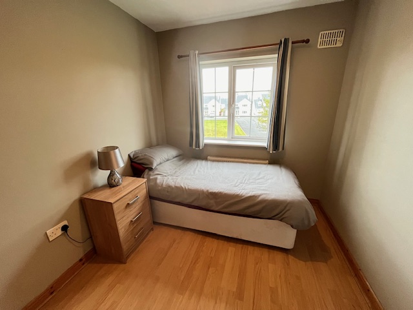
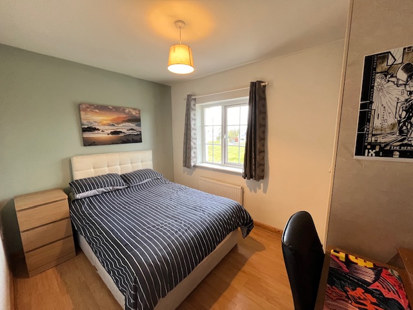
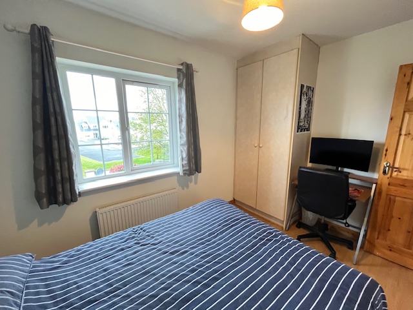
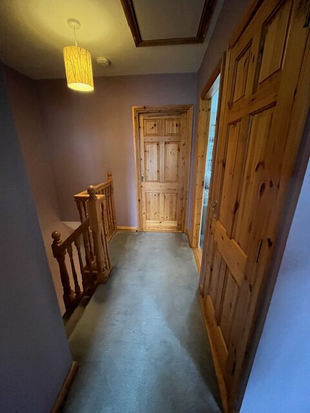
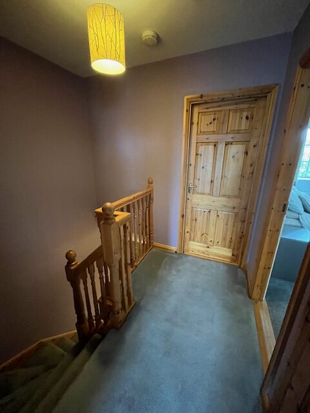
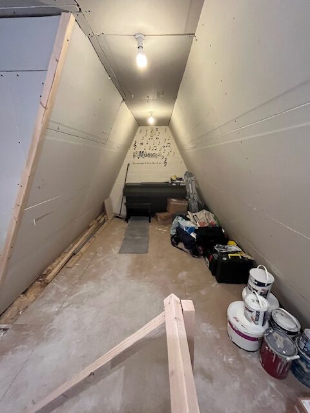
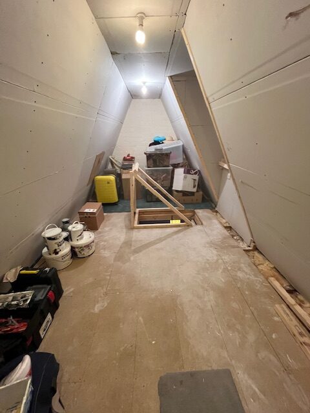
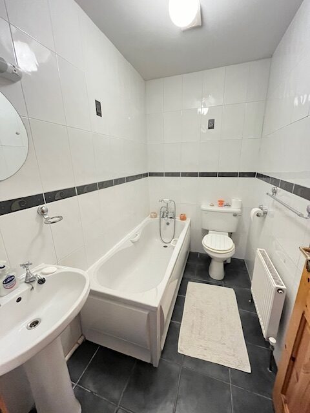
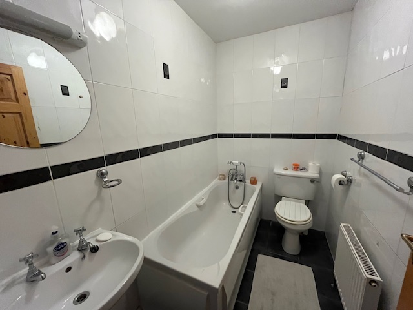
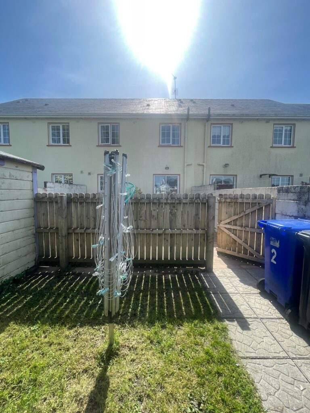
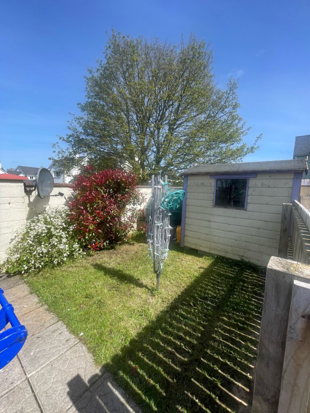
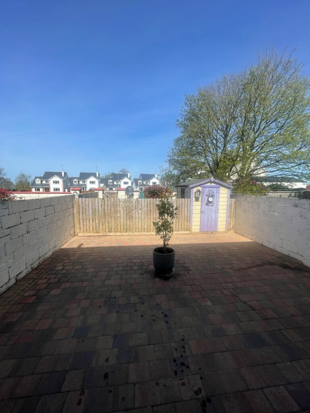
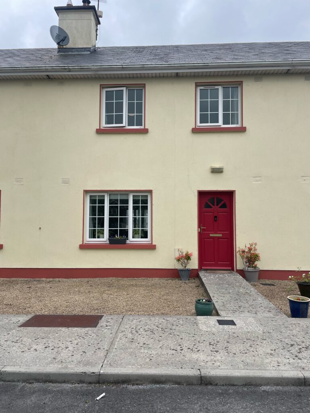
Key Features
Close to all amenities in the Village
National School nearby
Near M17 motorway
turn key property
Double glazed windows
Private parking for 3 car spaces
Walls were pumped with Eco Bead
Management Company
Facilities
Parking
Wired for Cable Television
Oil Fired Central Heating
Location
2 Cois Na Habhainn, Abbeyknockmoy, Co. Galway, H54RN79
Description
Michael Ryder Auctioneers are delighted to bring this 4-bed mid-terrace property to the market. Located in the centre of the Village of Abbeyknockmoy, Tuam, Co. Galway, it is approximately a 17 minute drive from Tuam town & close access to the new M17 motorway making this area very appealing to City commuters. Abbeyknockmoy has all the necessary amenities on your doorstep such as, a pharmacy, credit union, post office, takeaway, petrol station/shop, 2 pubs, Doctors surgery. Abbeyknockmoy is well known for their community with Saint Bernards Soccer club across the road from Cois Na hAbhainn and the Gaa grounds and community hall in walking distance and a children’s playground.
Built in 2002, Cois na Habhainn is a private estate with 11 terrace houses at the front. The house is 98.68 M2 in size and has its own dedicated parking spot at the front of the property, suitable for 3 cars.
On entry to the house you are greeted by a well maintained pathway, the house comprises a carpeted entry hall, a WC to the right on entry and doors leading you to the sitting room and the kitchen, the kitchen/dining room is spacious and bright with sliding doors leading you onto the back garden and double doors leading into the sitting room, the floor is tiled and there is plenty of storage and counter space,the sitting room is carpeted and has a solid fuel stove inserted, with some recent redecoration done to the room, there is a storage room under stairs that can be used as a shoe and coat room. Upstairs, the stairs and landing are carpeted and it comprises a front single bedroom, there is a built in wardrobe, this room can be used as a study or dressing room, it has timber flooring, the master bedroom with en-suite also had some decorating, it has carpet making the room relaxed and bringing a more modern effect, the en-suite is tiled and has an electric shower, The two back double bedrooms have built in wardrobes and timber flooring,the rooms are very spacious, one bedroom has a desk making it easy for study or work from home. The main bathroom is tiled with a bath, sink and toilet. The attic is accessible with a Stira staircase and is slabbed and floored for storage, adding comfort for the homeowner with storage available. The walls were insulated with ecobead with West Coast insulation.
The back garden is beautifully decorated with a patio area and a gated fence concealing the remainder of the garden, there is a garden shed for storage. The end boundary wall has a gate for pedestrian access, which brings you onto the back of the estate and the open greenery, there is also a bin collection point through this gate. There is a tap fitted at the back patio. The house is very welcoming and decorated to a high standard making it a great first time home or for someone looking to relocate to a friendly neighbourhood with easy access to all amenities.
Comprises of;
Hallway 3` 5″ x 15` 3″
WC 2`9″ x 6` 5″
Kitchen/dining room 11` 7″ x 19` 6″
Living room 15′ 3″ x 12` x 4″
Upstairs Front single bedroom 8` x 7` 6″
Front master bedroom 11` 4″ x 12` 9″
En-suite 2′ 8″ x 7` 7`
1st back bedroom 9` 9″ x 7` 9″
2nd back bedroom 8` 2″ x 11` 3″
Main bathroom 7` 7″ x 4` 8″