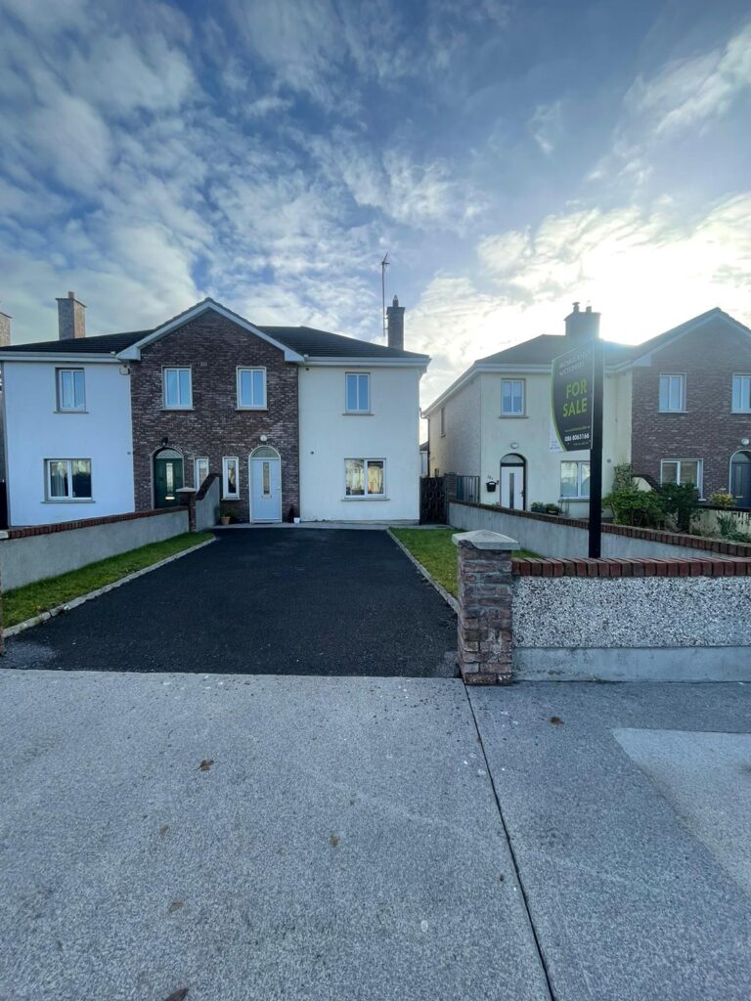
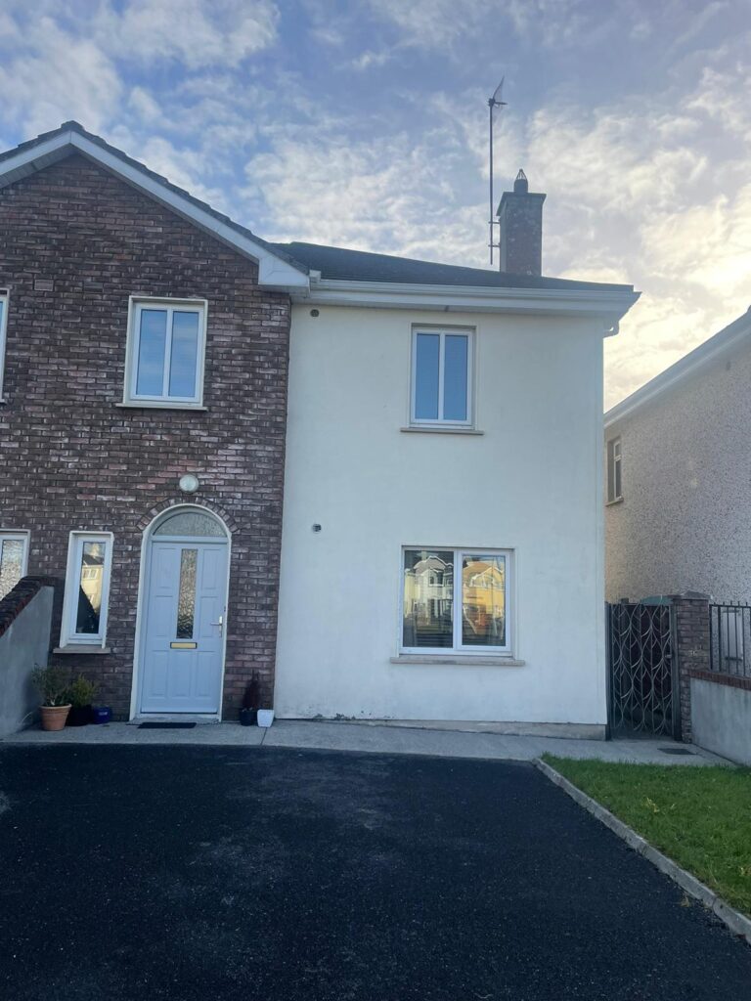
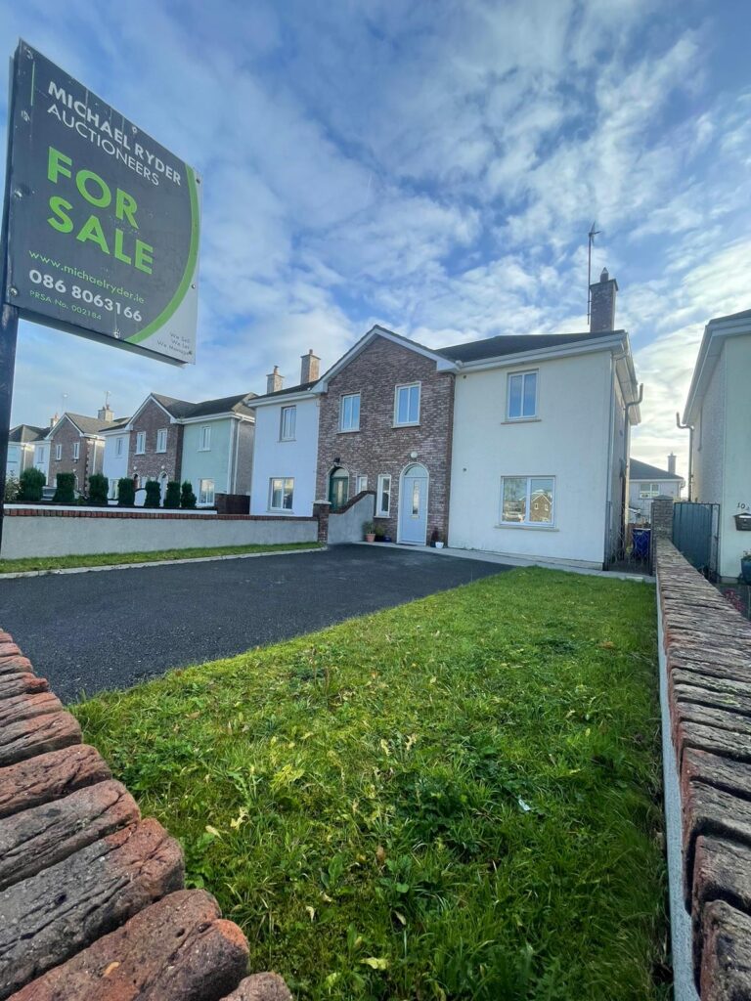
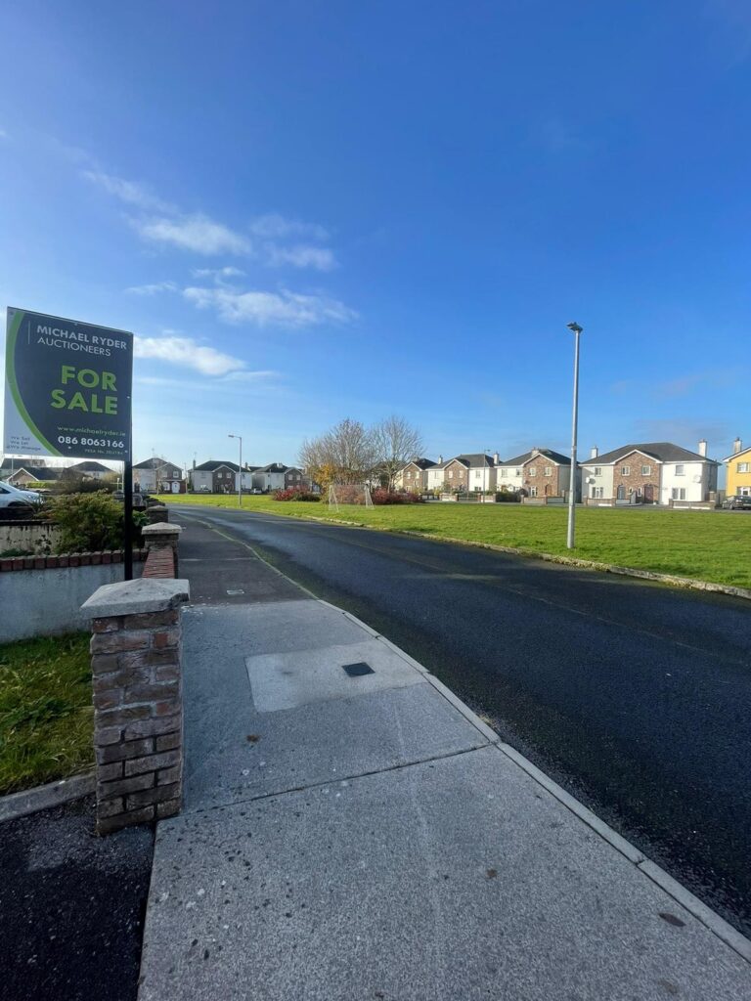
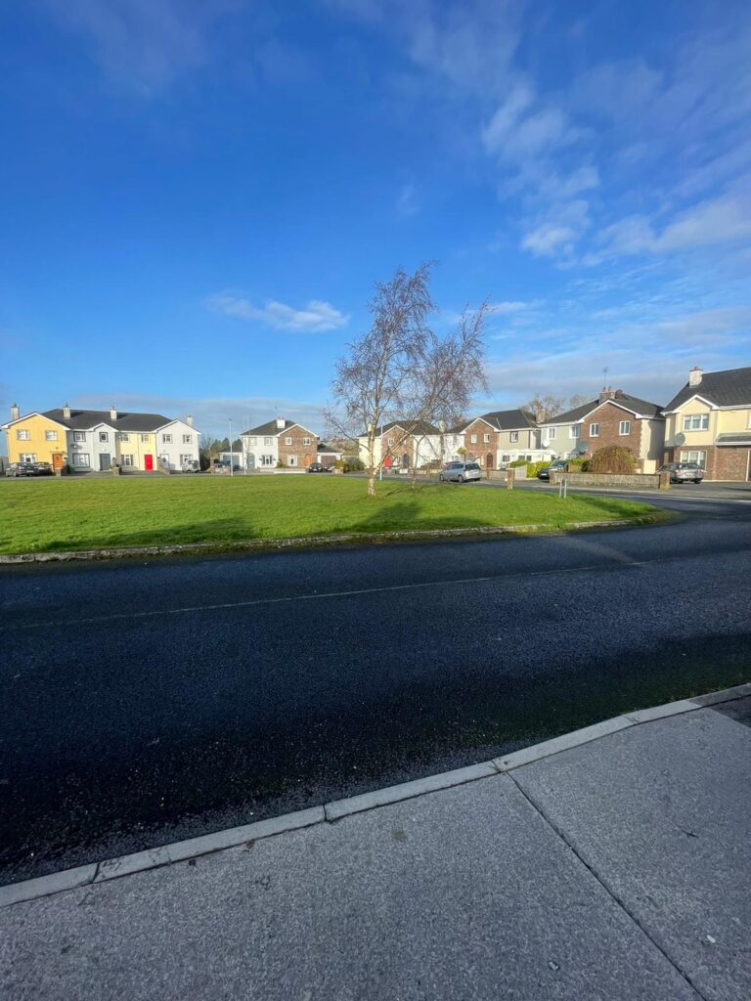
Key Features
Walking distance to Tuam Town
National & Secondary Schools in walking distance
Bus service to Galway City & Dublin in walking distance
Facilities
Parking
Wired for Cable Television
Oil Fired Central Heating
Location
105 Cois Na H-Abhainn, Ballygaddy Road, Tuam, Co. Galway, H54YH36
Description
Michael Ryder Auctioneers are delighted to bring 105 Cois na H-Abhainn, Ballygaddy Road, Tuam, Co. Galway to the market. Located from the Ballygaddy Road entrance the dwelling is located only a short 230m from the estate entrance. As you enter the house you are greeted by a generous entrance hall given the owner the opportunity to furnish and decorate to their liking to utilise the space, the sitting room is to the right of the hallway, the sitting room has double doors leading you onto the kitchen/dining given you the option to have an open plan area or close the doors for privacy, there is an an open fire place in the sitting room, the kitchen has an electric hob and cooker, a counter space and a dining area which looks out on to the back garden through patio doors, the utility provides extra storage and room for laundry. The WC is off the utility, & a door leading to the back garden from the utility. Under the stairs there is a shoe room, suitable as a coat and shoe room, or used for extra storage. Upstairs, has 4 bedrooms, all of good size, the master bedroom has an en-suite with an electric shower. The main bathroom has a bath and immersion shower. Exterior The back garden is bright south facing and can be accessed through a gate at the side of the house or through the kichen and utility, there is a small front garden patch each side of the driveway, and a spacious driveway for parking. The house is facing directly onto the large multi use green.
The dwelling comprises of;
Entrance hall 17′ 06″ x 7′ 02″
Sitting room 15′ 02″ x 13′ 01″
Kitchen/dining room 11′ 10″ x 20′ 04″
Utility 7’06” x 5′ 10″ WC, 6′ 11″ x 4′ 06″
Under stairs storage 2′ 04″ x 6′ 04″
Upstairs;
Bedroom 1, 9′ 04″ x 8′ 02″
Bedroom 2, 10′ 10″ x 8′ 02″
Main bathroom, 7’03” x 5′ 10″
hot-press,
Bedroom 3, 12′ 04″ x 10′ 02″
Ensuite, 2′ 11″ x 9′ 01″
Bedroom 4 9′ 01″ x 7′ 05″
This is an excellent property for someone who wants to renovate it minimally, requiring only a homeowner’s personal touch to make it feel like home