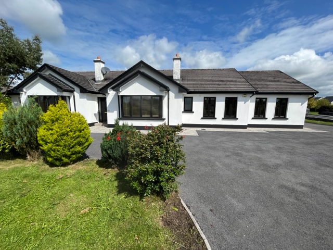
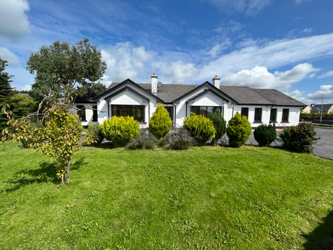
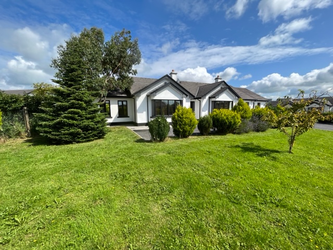

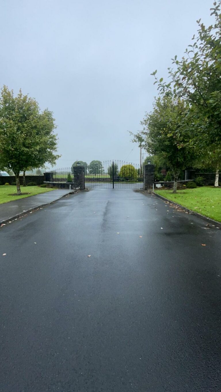
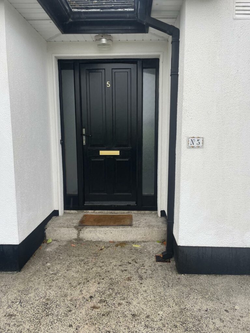
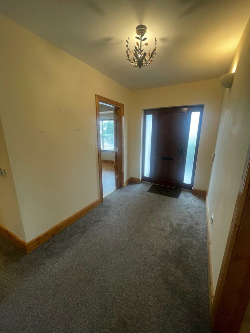
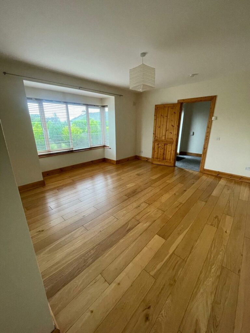
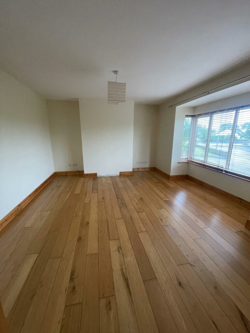
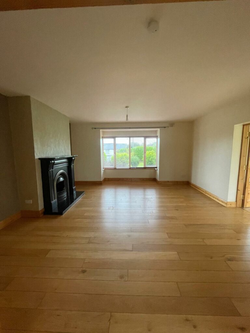
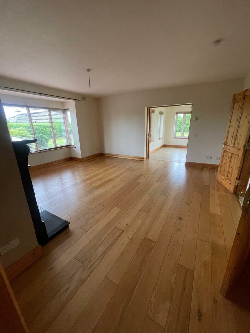
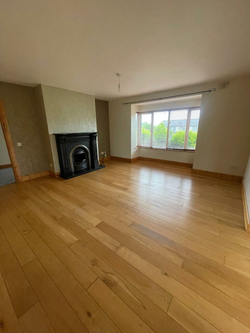
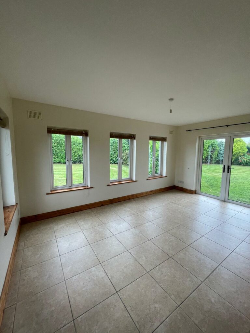
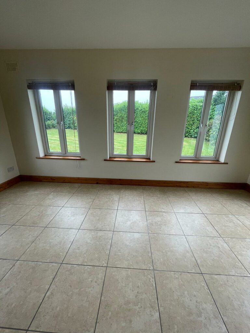
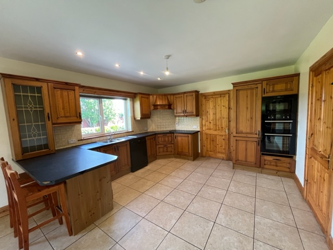
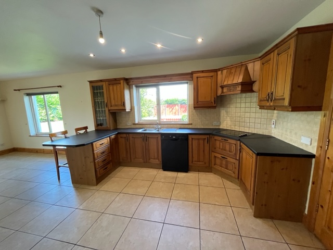

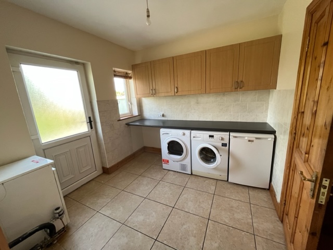
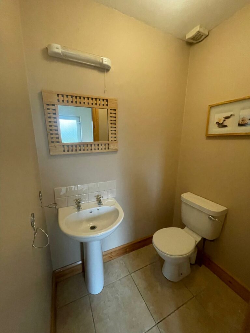
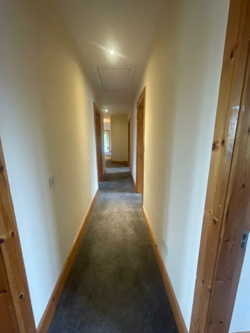
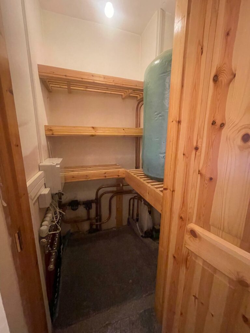
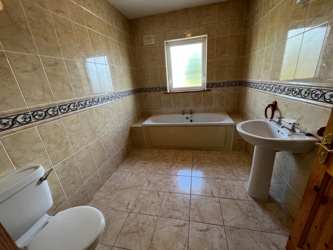
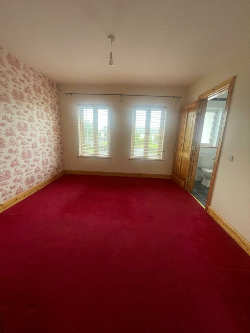
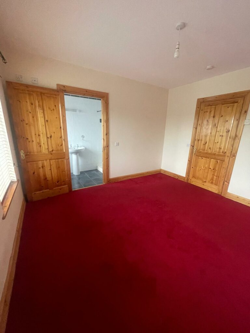
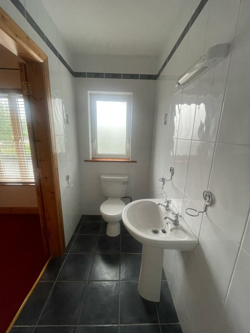
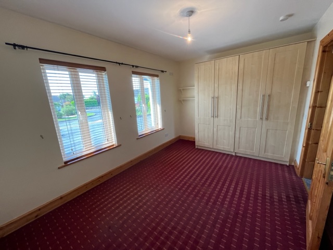
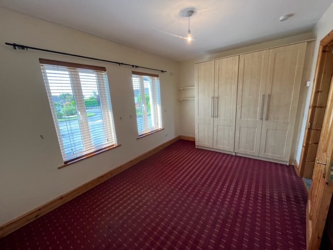
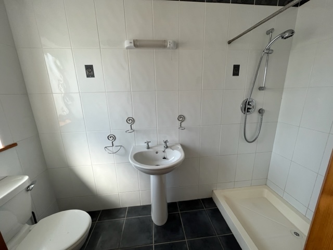
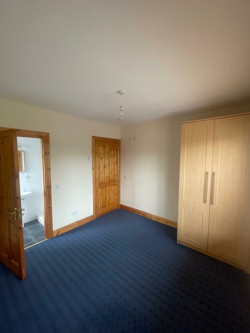
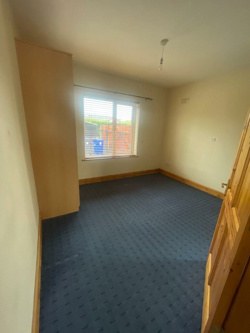
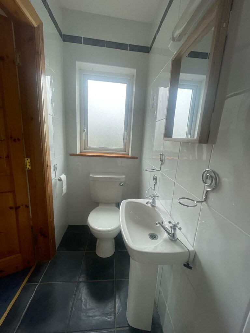
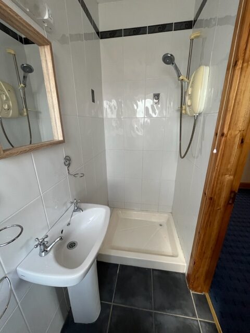
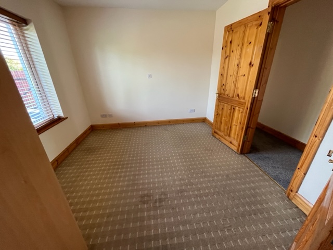
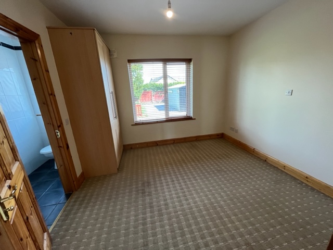

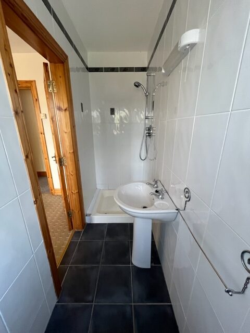
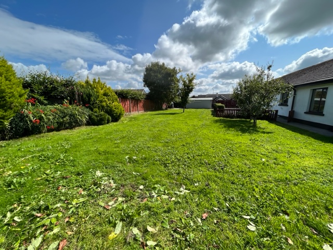
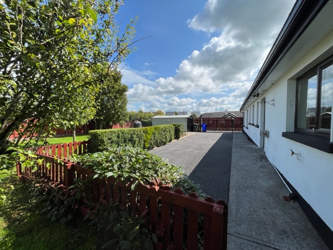
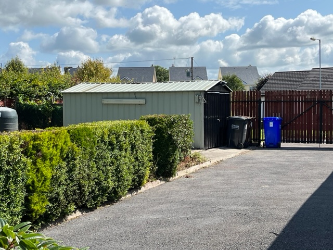
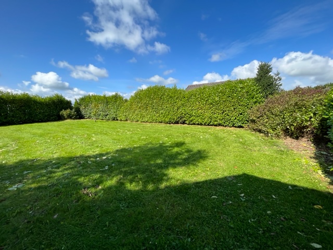
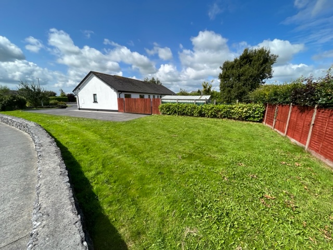
Key Features
Close to all amenities in the Village
Easy access to bus stops to Galway City
Located in a small private estate
National School, Creche. Playground. Shop, Pub facilities available in Corofin Village
Turn Key Property
Storage Shed at back
Great Family Home
H54 KP44
Facilities
Parking
Wired for Cable Television
Location
5 Caislean Cuirte, Corofin, Tuam, Co. Galway H54 KP44
Description
Michael Ryder Auctioneers are delighted to bring this superb family home to the market. The house provides you with privacy as it is located in a gated estate with only 16 homes in the popular Village of Corofin, Co. Galway. Corofin village is less than a 2 minute walk from Caislean Cuirte Estate. Corofin is approx 25km from Galway City and 12km from Tuam Town with easy access to public transport.
About the area
In the Village you will find all local amenities on your doorstep such as, shop, post office, hairdressers, beauticians, pub/restaurant. Corofin is also very well known for its sporting background with Corofin Gaa Football grounds on your doorstep and Corofin United nearby. Corofin also has a great community spirit with many other groups and team events taking place regularly in the local community hall, providing activities for all ages in the community. A bus service is available from the Village to Galway City and at the top of the Corofin road on the N83 which is less than 3 km from the house, you can access the local bus service BurkesBus who commute to Galway & Tuam several times on a daily basis.
Interior
12′ 8″ x 6′ 5 Entrance hall is carpeted throughout leading you to the kitchen, sitting room, bedrooms and front room
15′ 10″ x 14′ 9″ Front room is a blank canvas for the new owners, the room can be transformed into a 2nd TV room, playroom or home office
15′ 11″ x 16′ 7″ Sitting room, timber flooring with open fire place, large bay window with sets of double doors leading to the sun room and the kitchen
13′ 3″ x 26′ 2″ Kitchen with dining area, large space for dining table looking out on the back garden and a breakfast bar, floor tiled with a oak kitchen
1′ 2″ x 16′ 7″ Sun room this can be used to relax and enjoy the sunshine with plenty of windows allowing light into the room, with patio doors onto the back garden and french doors leading to the sitting room and kitchen
9′ 2″ x 8′ 11″ Large utility with washer/dryer and good counter space and extra storage
5′ 4″ x 3′ 8″ WC off the utility
20′ 0″ x 7′ 2″ main bathroom fully tiled with large bath
4′ 5″ x 3′ 8″ Hot-press 4 large double bedrooms, all carpeted 3 of them have an en-suite and built in wardrobes
10′ 0″ x 10′ 9″ Bedroom 1
10′ 0″ x 3′ 1″ En-suite
10′ 0″ x 12′ 2″ Bedroom 2
13′ 1″ x 7′ 2″ En-suite
14′ 3″ x 9′ 9″ Bedroom 3
12′ 2″ x 11′ 3″ Bedroom 4
8′ 11″ x 3′ 7″ En-suite
Exterior The back garden is private with fencing and trees throughout with a shed for storage and a large garden at the side with shrubs and trees surrounding. The front is tarmac with ample space for parking and a low boundary wall surrounding the front garden.