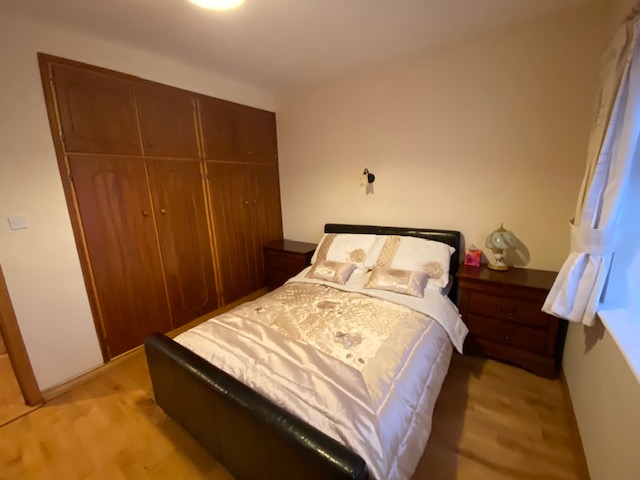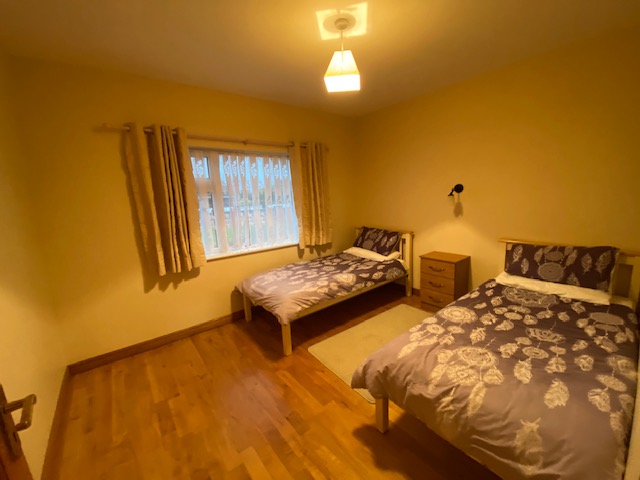














Key Features
Facilities
Location
Tawnaghmore, Cummer, Tuam, Co. Galway
Description
Michael Ryder Auctioneers are delighted to bring this charming property to the market. Tawnaghmore is just off the N83 Tuam to Galway Road the old N17 a ten minutes’ drive will bring you to Tuam town centre or twenty-five minutes to Galway city. Corofin Village is five minutes’ drive away, where you have a Centra shop with post office, children’s playground with walkway, Church, GAA pitch and on the way into the village you have Corofin united Soccer pitch. Burke Bus have regular bus service to Galway & Tuam from the top of the road which is one minute’s walk away. The accommodation consists of a very attractive entrance hallway with tiled floor, the sitting room has solid timber flooring and a solid fuel stove that heats the water it has a large window to let in lots of light, the kitchen/dining area has solid timber floor, a wooden fitted kitchen and built -in hot-press , off the dining area there is the utility with lots of modern storage presses the washer machine and dryer are fitted here, the floor is tiled and the back door leading to the garden. The hallway leading to the bedrooms has a large, fitted press for extra storage, the three bedrooms are a good size, with timber flooring and two with built-in wardrobes. The bathroom is fully tiled with large walk-in shower and bath. The front wall is natural cut stone with main double gates and side gate for easy access.
There is good size front & back garden with parking front & back and a detached garage with port. Accommodation Consists of:
Entrance hall 11′ 10” x 5′ 11”
Living room 13′ 5” x 12′ 0”
Kitchen/Dining 11′ 0” x 17′ 7”
Utility room 8′ 5” x 5′ 10”
Bathroom 9′ 10” x 5′ 10”
Bedroom (1) 11′ 11” x 10′ 0”
Bedroom (2) 9′ 10” x11′ 11”
Bedroom (3) 11′ 11” x 10′ 0”