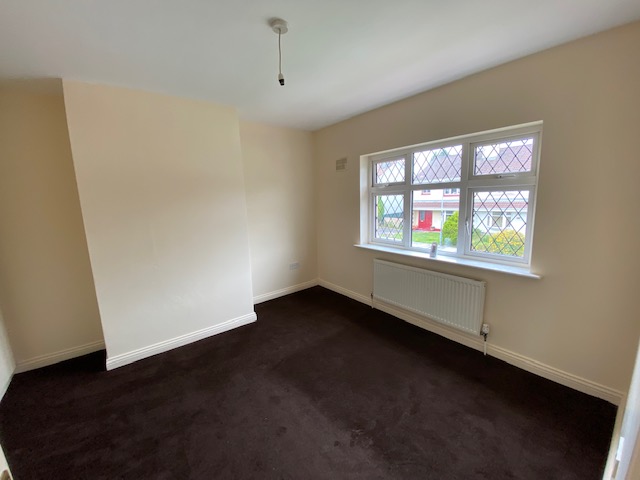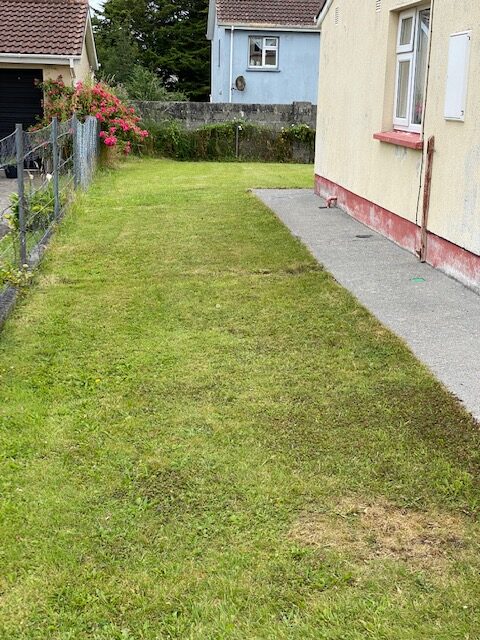














Key Features
Facilities
Location
43 Gold Cave Crescent, Tuam, Co. Galway H54 W288
Description
Michael Ryder Auctioneers are delighted to bring to the market this three Bedroomed semi-detached property to the market. No 43 Gold Cave Crescent has parking to the front, a nice size front, side & Back Garden. The hallway is bright with laminate flooring, carpet on the stairs with under stairs storage, the living rooms is a nice size, has Laminate flooring with solid fuel stove that gives out great heat to the room and heats the water also, it has a bay window and double doors leading to dining area. The Large Kitchen/dining area has lots of light because it has two large windows, a fitted kitchen, and a breakfast bar off the kitchen the spacious utility room houses the washing machine & dryer off the utility room there is a wc with shower unit. The back door leads to the garden. Up-Stairs there is three bedrooms with built-in wardrobes two of the bedrooms have carpet on the floor one with floorboard and a main bathroom which is fully tiled. The property is heated with an Oil Boiler and the stove, The Oil Boiler is situated at the back of the property. Gold Cave Crescent is within walking distance to a service station and convenience shop with deli and approximately fifteen-minute walk to the centre of Tuam town with all the amenities one needs, Schools, Church, Park with Children’s Playground and Leisure centre, Restaurants, Café, Shops. No 43 Gold Cave Crescent is a great family home, starter home or investment property. The IDA Industrial Estate on the Dunmore Road is a short drive away.
Accommodation Consists of:
Entrance Hall 5′ 11” x 14′ 7”
Living room 11′ 11” x 14′ 0”
Kitchen/Dining 11′ 0” x 18′ 4”
Utility Room 5’6” x 7′ 11”
WC 2′ 11” x 7′ 11”
Up-Stairs Bedroom (1) 7′ 10” x 7′ 11”
Bedroom (2) 10′ 10” x 12′ 0”
Bedroom (3) 11′ 0” x 11′ 0”
Bathroom 6′ 11” x 5′ 10”