
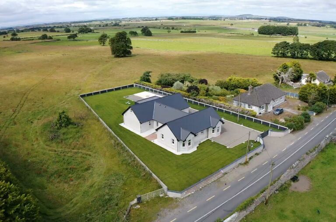
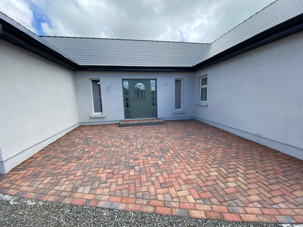
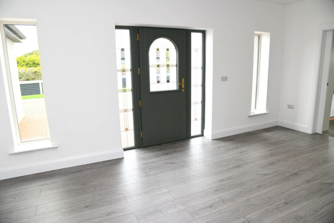

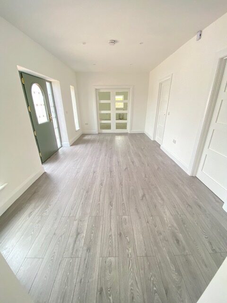
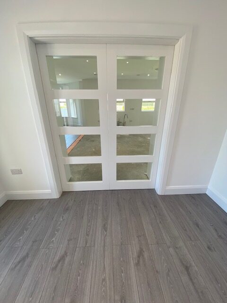
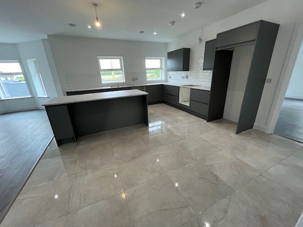
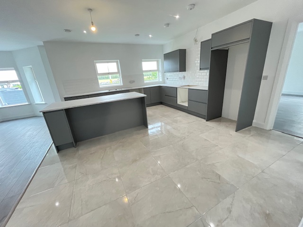
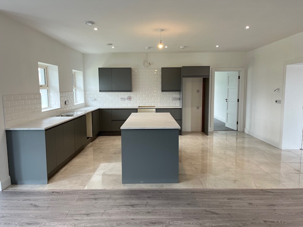
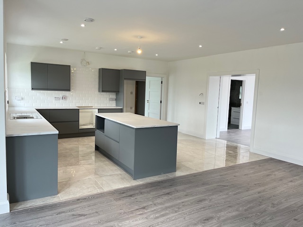
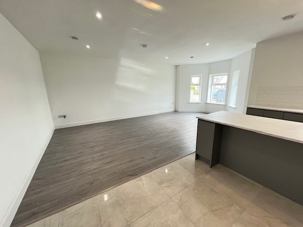
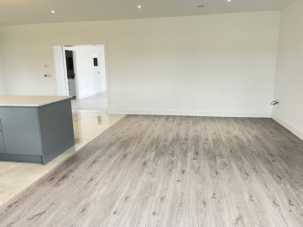
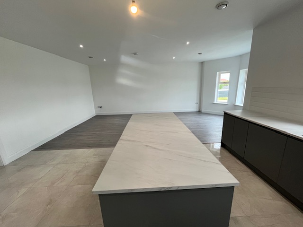
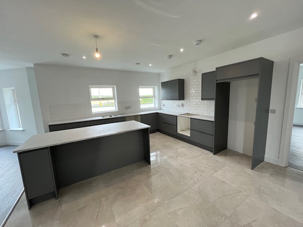
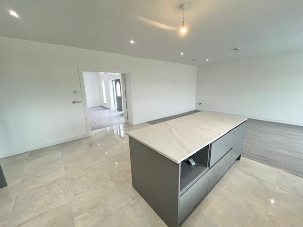
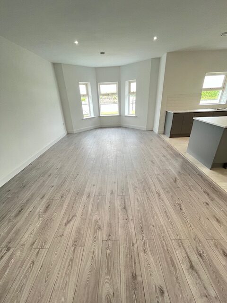
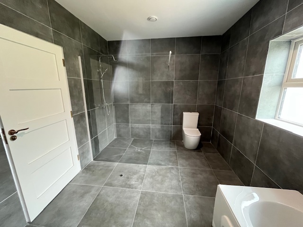
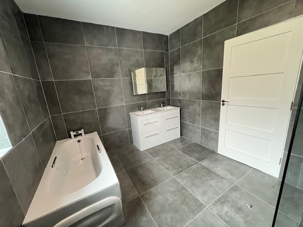
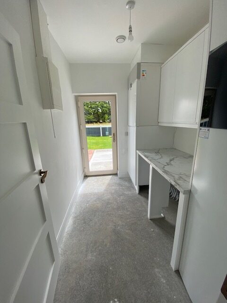
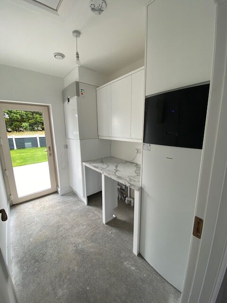
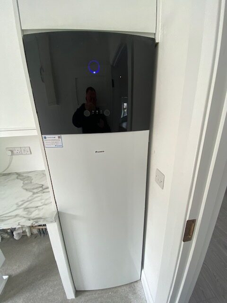

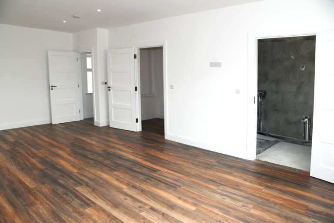
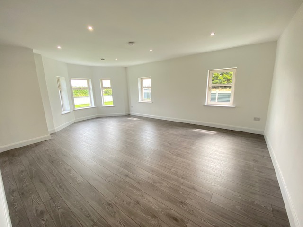
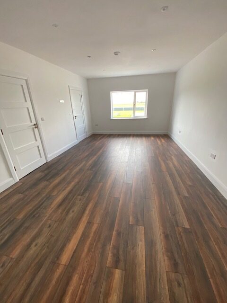

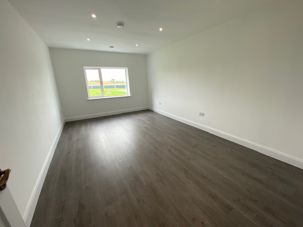
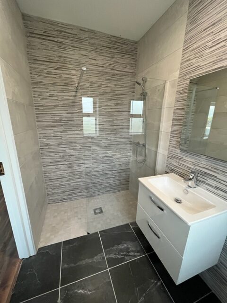
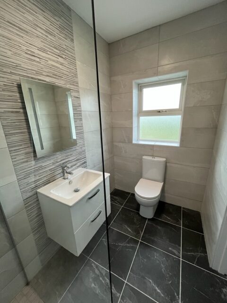
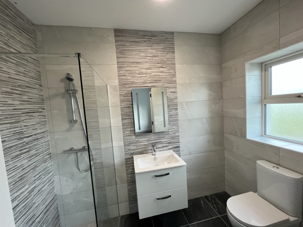


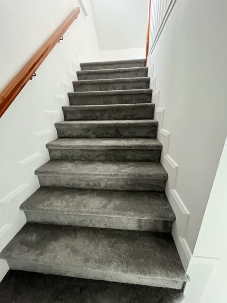
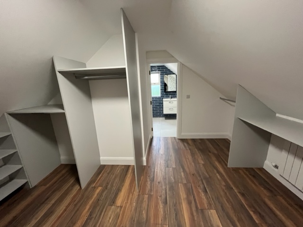
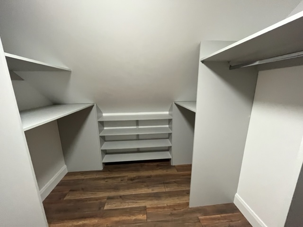
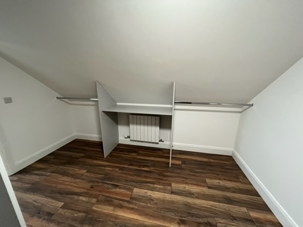
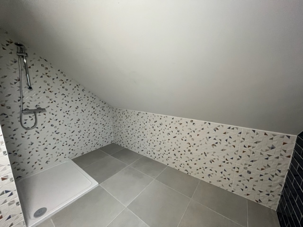
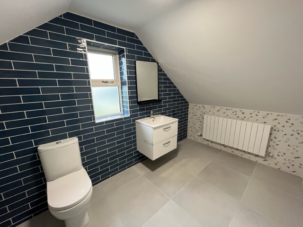
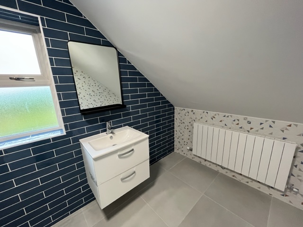
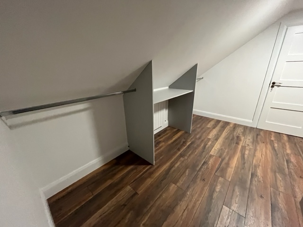
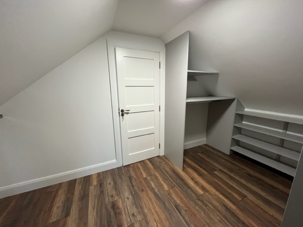
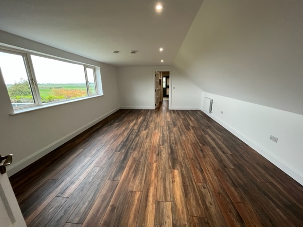
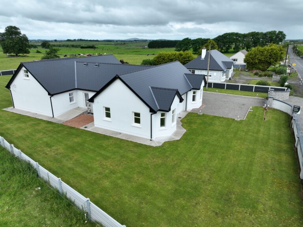
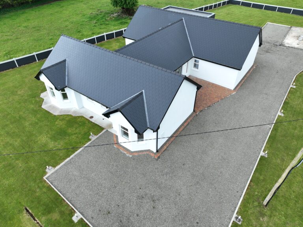
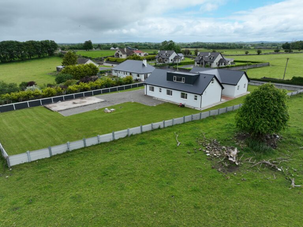
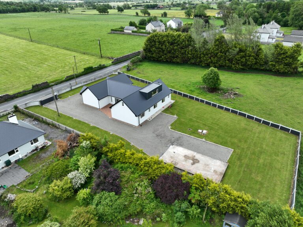
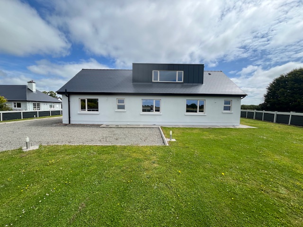
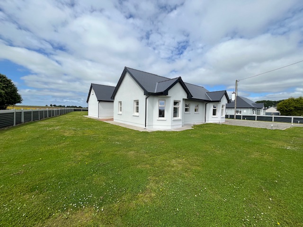
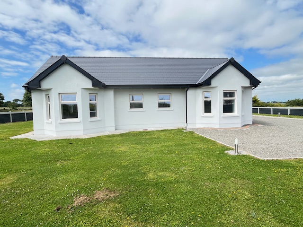
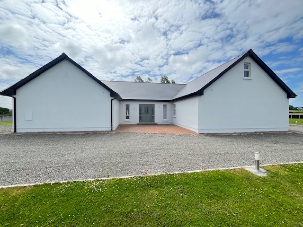
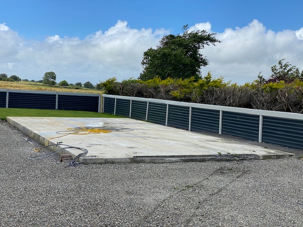
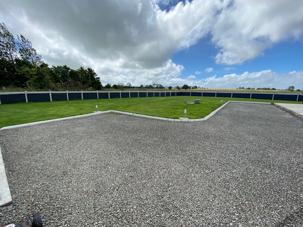
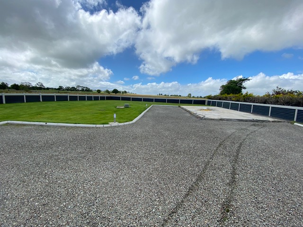

Key Features
Facilities
Location
Annagh, Tuam, Co. Galway H54K132
Description
Michael Ryder Auctioneers are delighted to bring this newly built property to the market. This property is located in a very popular area of Corofin, it is a short drive to Abbeyknockmoy village, the M17 Motorway is only two minutes drive which gives you easy access to Galway City, Athlone, Dublin, Gort, Ennis, Shannon Airport and beyond. You have stunning views of the surrounding countryside from this property. Corofin village is a five-minute drive where you have all local amenities available and there are great sporting facilities in the village, Children playground with walkway. There is three National Schools in proximity. When you enter this large light filled hallway that has timber flooring fitted, on your left there is a double glass sliding doors that leads to the large kitchen & living area, the living area has timber flooring fitted, the owner has recently fitted a modern kitchen with abundant amount of storage and a large kitchen island, off the kitchen/living room you have a large sitting room which has flooring fitted, off the entrance hall there is a door leading to a bathroom which has a bath, large shower unit, sink & toilet newly fitted next to bathroom you have a utility room that has a full glass door that leads to the garden, which also bring in great light, also in the utility room you have the plant for the air to water heating system and its also plumed for the washing machine and dryer. To the right of the hallway, you have three large spacious bedrooms two of the bedrooms have walk in wardrobes and en-suites. A long hallway leads you to the upstairs room which can be used as a storage room/ office room/playroom, which is full of light from the large window on the gable of the room, this room also has a walk-in closet and a door from the closet leads to a large bathroom that is fully fitted to a modern standard. The A2 BER rating shows that the house is finished to a very high standard. The interior is also finished to a modern sleek standard, as shown by the kitchen and bathroom fixtures and tile work.
The accommodation Consists of:
Entrance Hall 19′ 0” x 10′ 5”
Utility Room 6′ 6” x 9′ 9”
Bathroom 9′ 0” x 12′ 8”
This bathroom is plumbed for toilet, sink, bath, and shower unit.
Living/Dining Living Area 22′ x 10” x 12′ 9”
Dining area 17′ 7” x 14′ 7”
Dining area has 12mm Laminate flooring
Living room 16′ 7” x 22′ 10”
12mm Laminate flooring
Bedroom (1) with En-Suite 22′ 10” X 13′ 0”
Walk-in Wardrobe 5′ 0” x 9′ 8”
En-Suite 5′ 2” x 8′ 6”
En-Suite is plumbed for Shower unit, sink and toilet
Bedroom (2) 18′ 7” x 12′ 0”
Bedroom (3) With En-suite 18′ 7” x 14′ 5”
Walk-in wardrobe 4′ 1” x 9′ 9”
En-Suite 4′ 0” x 9′ 9”
Up-Stairs Landing 8′ 10” x 7′ 11” Bedroom (4) with En-Suite 21′ 9” x 14′ 7” Walk-in Wardrobe 11′ 11” x 13′ 4” Large en-Suite 6′ 9” x 10′ 7” Bedroom has two Radiators and 12mm Laminated Flooring, Walk-in Wardrobe has 12mm Laminated flooring
All en-suite are plumbed for toilet, sink and shower unit. Mechanical heat recovery ventilation system. Insulated with Kingspan material. Trible Glazed Windows. Underfloor heating. 200 mm of Insulation in the walls 150 mm of insulation in the floors 300 mm of insulation in the attic Every room has temperature control. The house is wired for security cameras on the outside walls. Raft in place for Garage 40 ft x 20 ft Electric Gate The site is fenced. Percolation tank in the Garden