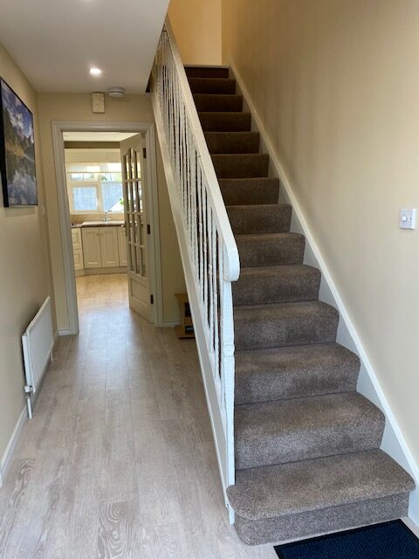

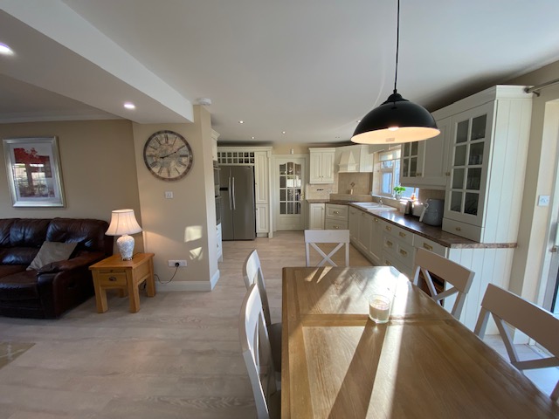
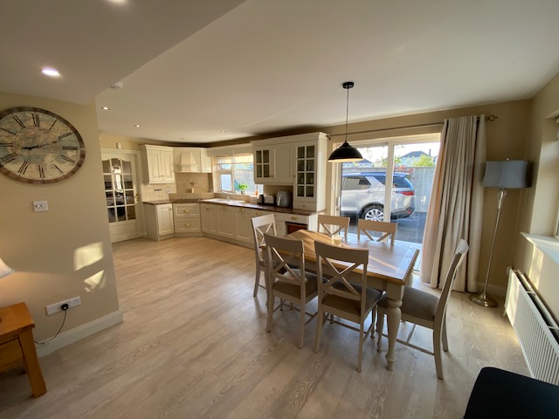
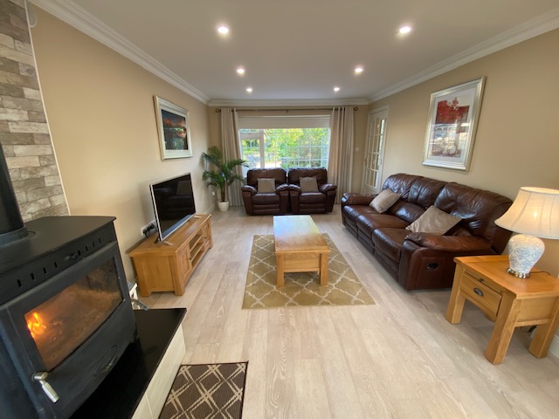
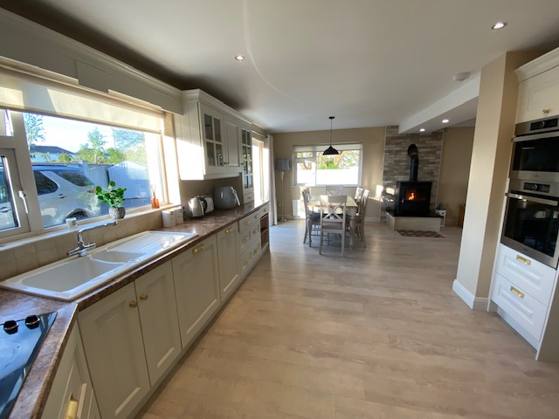
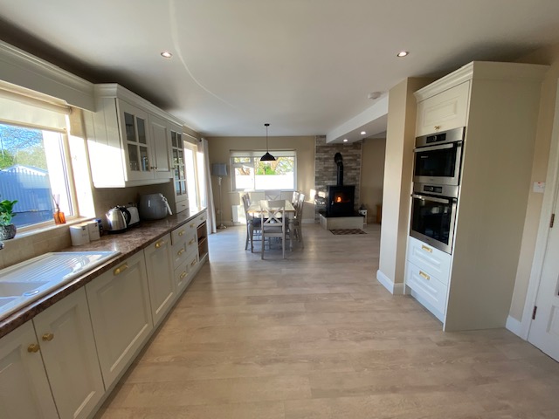
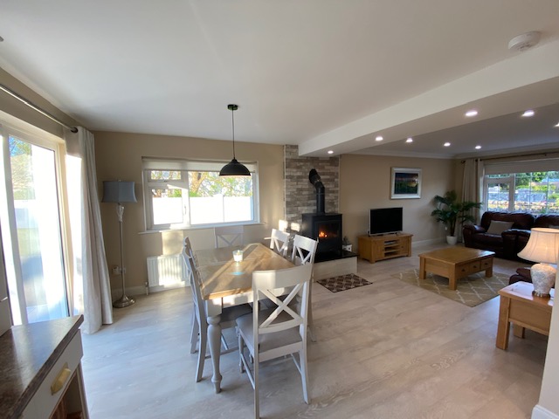
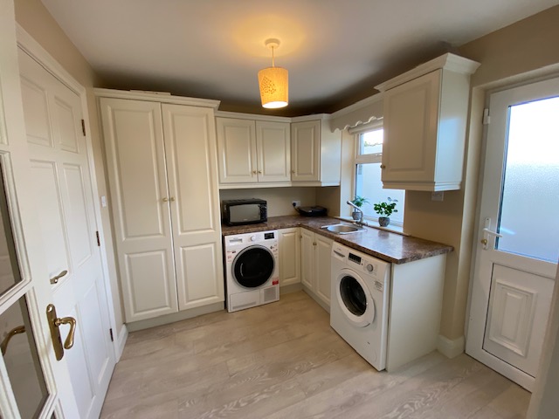
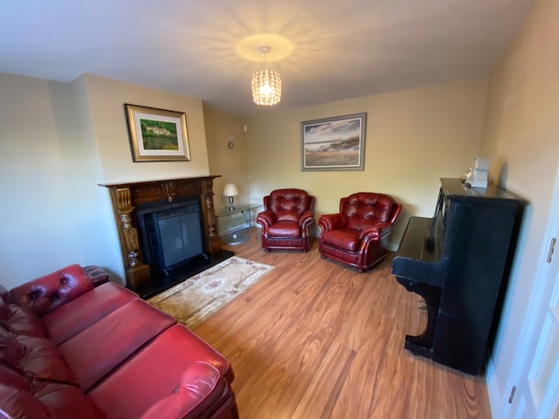
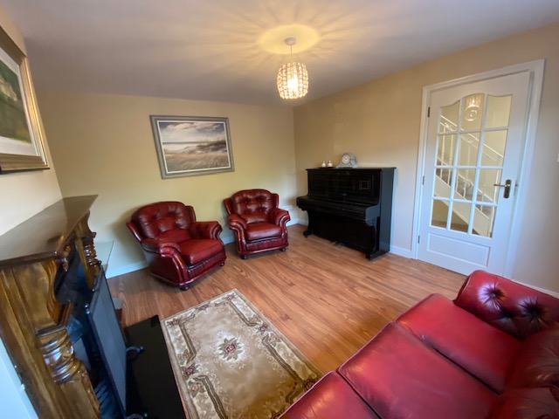
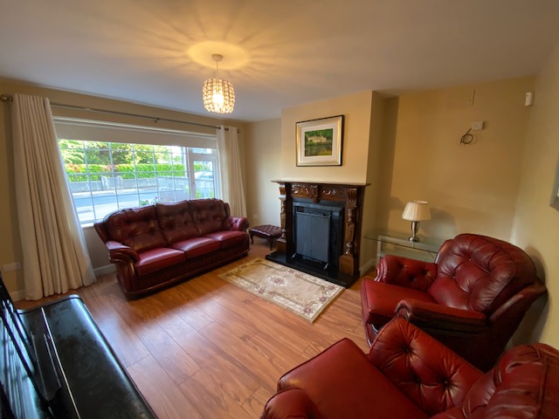

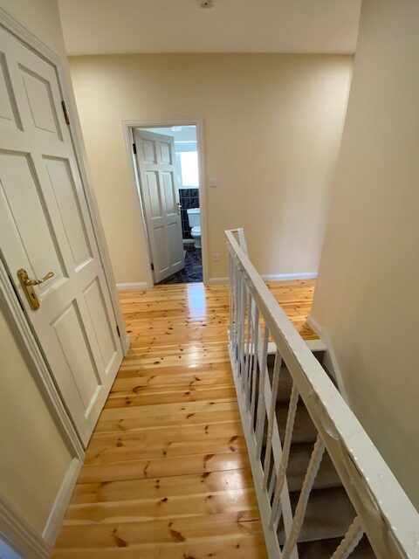

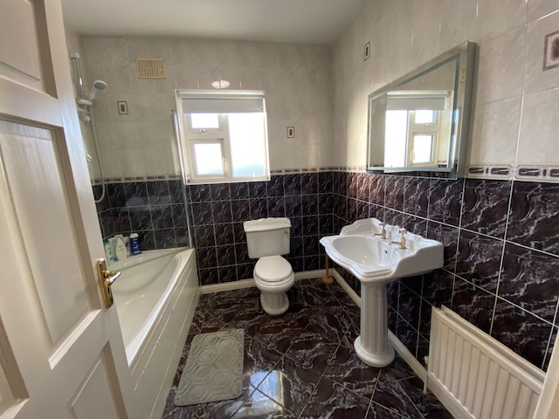
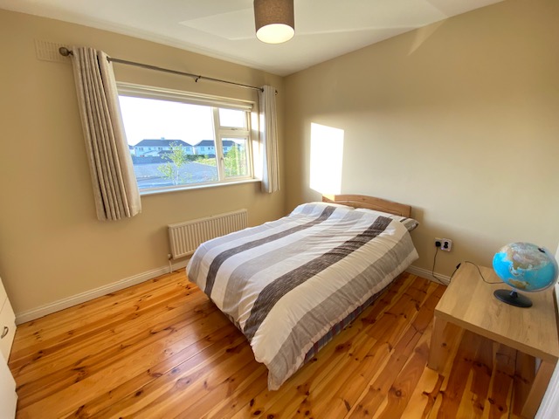



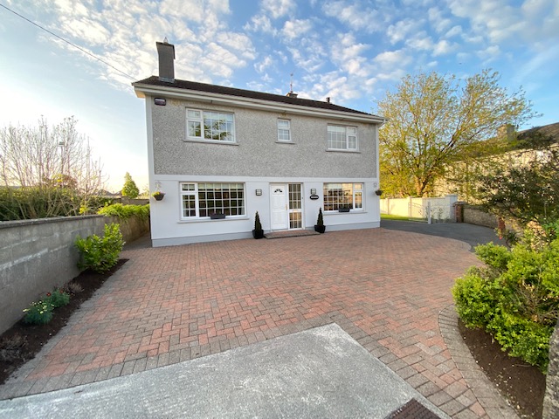
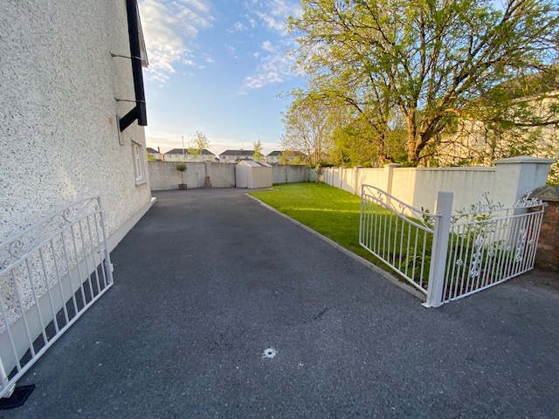
Key Features
Facilities
Location
Beranna, Sun Street, Tuam, Co. Galway, H54 R710
Description
Michael Ryder Auctioneers are delighted to bring to the market this impressive four bedroomed detached family home. Bishop Street is walking distance to the centre of Tuam town and an easy strole to the IDA Business Park Dunmore Road in Tuam. This is a terrific opportunity to acquire a home with lots of space for family life. When you walk into this property it is filled with light and tastefully decorated the open-plan layout gives a very modern feel. The entrance hall has Karndean flooring that goes right through to the kitchen/dining/living room, the modern cream kitchen with solid worktop flows into the dining room and sitting room which has a solid fuel stove that heats this area and the water, the dining area has a patio door leading to back garden that is very easy to maintain. In the entrance hallway to the left there is the added bonus of a sitting room with an open fireplace. This room can be used for a lot of different purposes home office, playroom. Off the kitchen there is a large utility room with lots of storage presses, with sink, washing machine and dryer, the downstairs bathroom with shower unit is off the utility room there is a door leading to back garden from utility room. Up-Stairs: The railing on the stairs is made from cast iron, the stairs has carpet fitted, in the landing you have a large hot-press, there is solid pine timber flooring. The main bedroom at front of the property has an En-Suite and walk-in wardrobe and has solid pine timber flooring, the second front bedroom has solid pine timber flooring and built-in wardrobe, the main bathroom is fully tiled with jacuzzi bath and shower. Both back bedrooms have solid pine timber flooring one has built-in wardrobe, and the fourth bedroom has a free-standing wardrobe. There is brick paving to the front of the house with plenty of parking, The back is secured by gates both sides of the house and has plenty of room for patio area there is two garden sheds at back and an green area. Accommodation Consists of:
Entrance hallway 6′ 0” x 14′ 4”
Kitchen/Dining/Living 21′ 6” x 26′ 8′
Utility room 9′ 4” x 8′ 1”
Downstairs Bathroom 8′ 11 x 3′ 9”
Sitting room 12′ 7 x 13′ 11”
Up-Stairs:
Front Bedroom with en-Suite (1) 10′ 7” x 12′ 8”
En-Suite 2′ 10” x 9′ 5”
Walk-in Wardrobe 6′ 0” x 6′ 5”
Front bedroom (2) 14′ 5” x 11′ 0”
Back Bedroom (3) 12′ 8” x 10′ 5”
Back Bedroom (4) 12′ 5” x 10′ 0”
Main Bathroom 7′ 10” x 8′ 8”