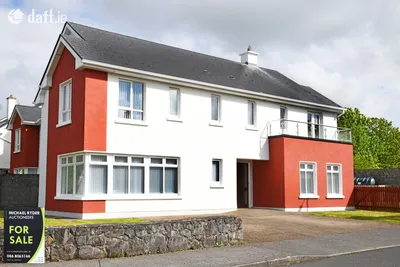
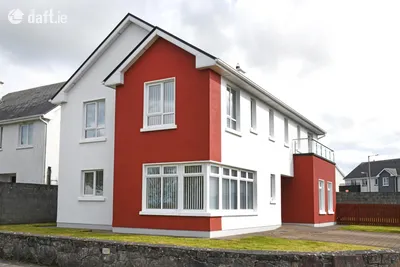

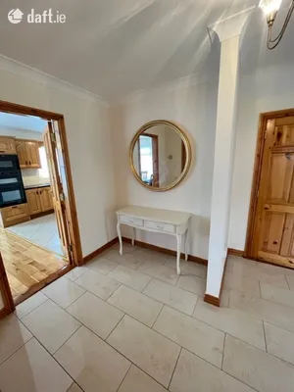
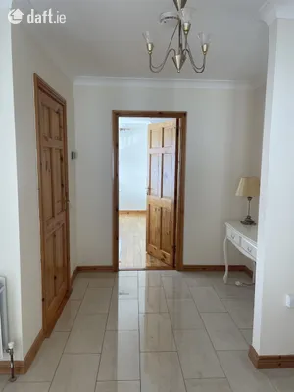
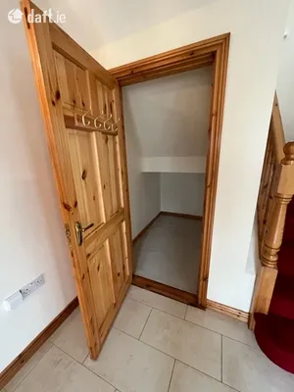

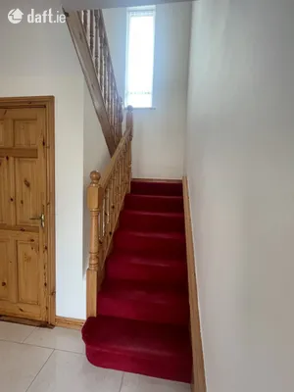
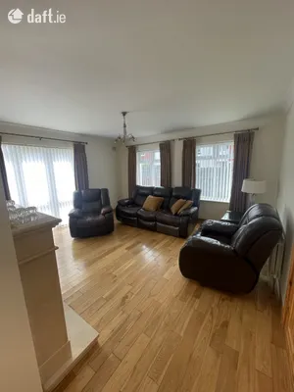


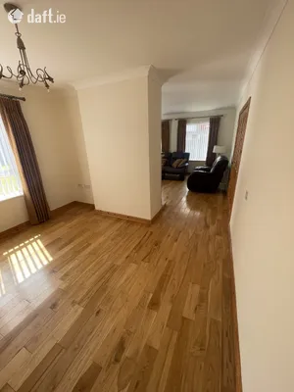
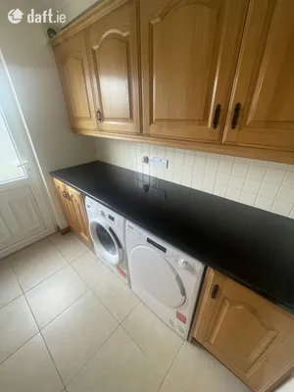
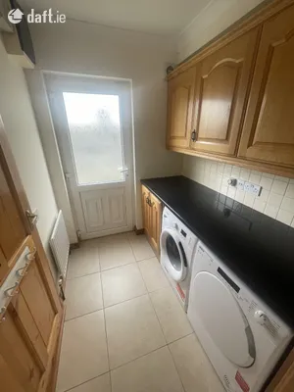
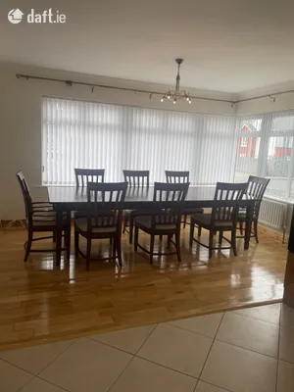
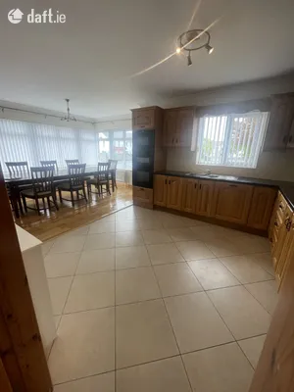
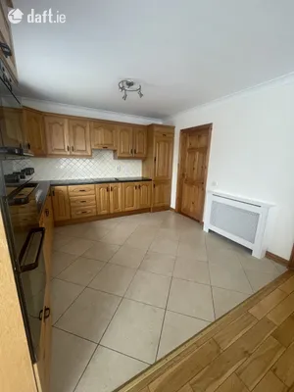
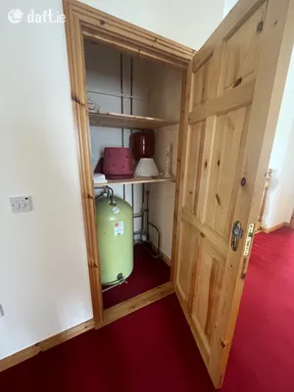
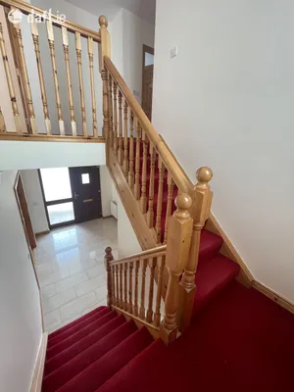
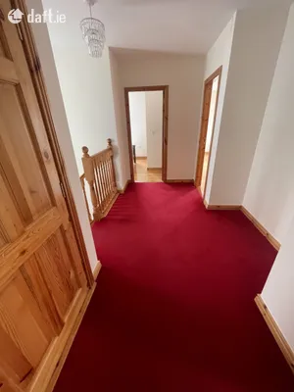
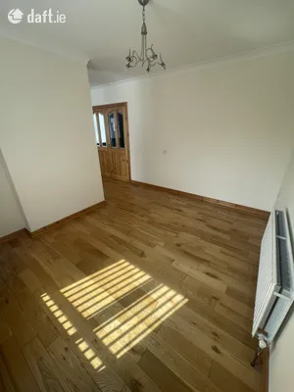
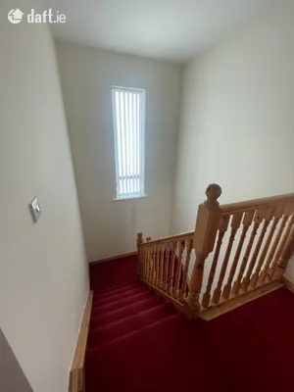
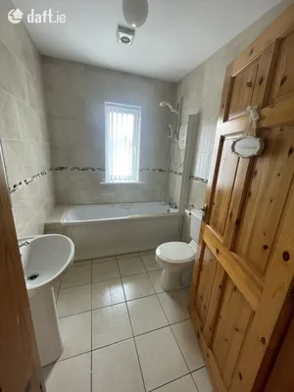
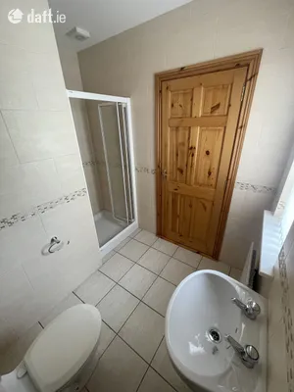
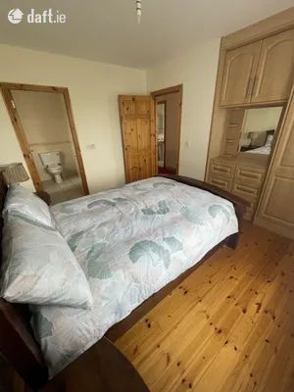
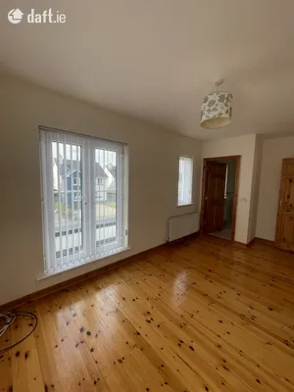

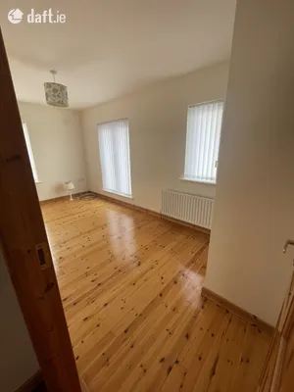

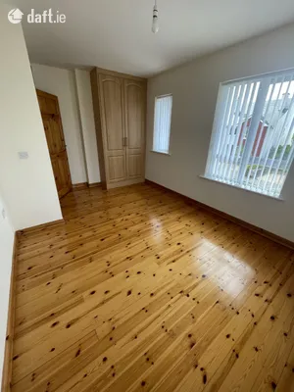
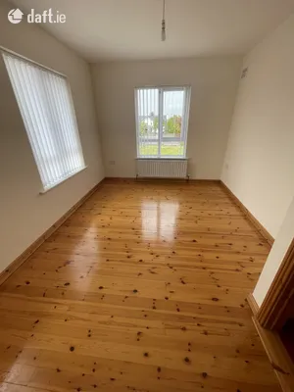
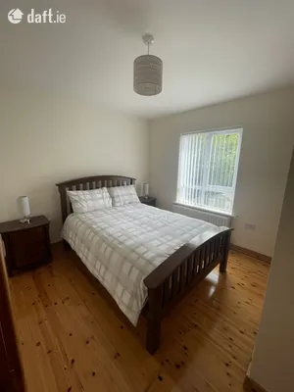
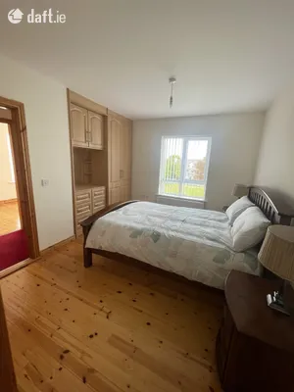
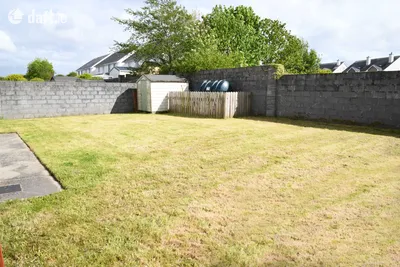
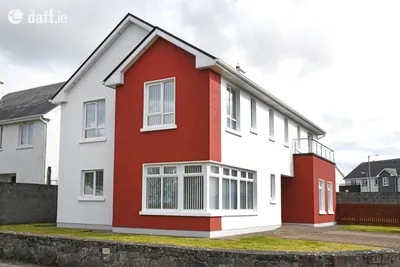
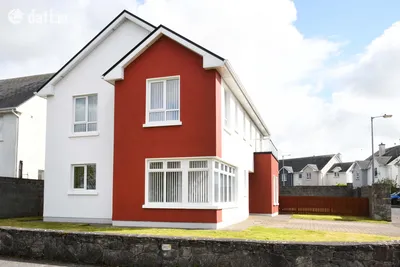
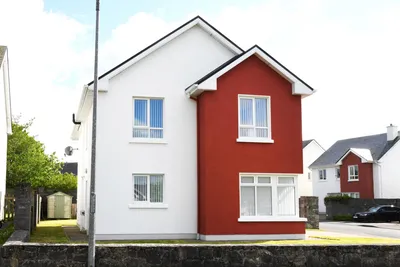
Key Features
Close to all amenities in the Village
Easy access to Galway City via M17 motorway
Detached Property
Superb condition and tastefully decorated
Eircode H54XC79
Facilities
Parking
Wired for Cable Television
Location
18 The Granary, Abbeyknockmoy, Co. Galway
Description
Michael Ryder Auctioneers are delighted to bring this property to the market, located in the Granary in the village of Abbeyknockmoy, approximately a 17 minute drive from Tuam town & close access to the new M17 motorway making this area very appealing to City commuters. Abbeyknockmoy is a built up village providing you with access to local amenities including, a Creche, National School, Pharmacy, local Doctors, Pub, Petrol Station & Shop & local Sports Clubs. This home situated in the heart of the Granary Estate is very appealing as the Property is detached with a large private garden to the side and space for 2 cars at the front. The entrance hall is very spacious & bright, with a tiled floor leading you to a double room sitting room, under stairs storage, downstairs WC, Kitchen/Dining & leads you to the upstairs with the staircase parallel to the front door. An oak kitchen with a tiled floor, and tiled backdrop, window looking out onto the side garden from the sink, a built in fridge and a cooker and hob, the dining area is timber flooring with space for a large 8 seater kitchen table, a beautiful corner window given you a view of the side garden and driveway. The utility room is off the kitchen and has access to the back door, space for a washer and dryer, more storage cabinets and a counter-top. The living room is very large allowing you the privacy and space to create a reading room or a playroom while still having easy access to the living room. In the living room you have an inserted multi fuel stove, the room has plenty of light with double doors leading onto the garden for easy access on those sunny days. The downstairs toilet is fully tiled with bright tiles and good light coming in from the window. The under stairs storage is ideal for a coat & shoe room or for storage. Upstairs landing and stairs are carpeted, giving you a cosy home feel, while also feeling bright and spacious with a window on the staircase allowing the light to shine in. It is bright and spacious with 4 Bedrooms, 2 En-Suites and 1 main Bathroom, The main bathroom is fully tiled, with a bath and shower. All bedrooms have built-in wardrobes & the main bedroom’s wardrobe provides you with a vanity mirror. The Front En-Suite Bedroom also has access to a Bedroom balcony looking out at the front of the Property. Upstairs has a hot press and a Stira stairs for access to the attic.
The downstairs consists of;
Entrance Hall 11′ 10″ x 14′ 3″
Kitchen/Dining Room 14′ 3″ x 21′ 7″
Utility Room 5′ 9″ x 7′ 9″
Sitting Room/ Playroom/ Reading room 24′ 6″ x 14′ 9″
WC 5′ 4″ x 5′ 8″
Under stairs storage 4′ 0″ x 6′ 2″
Upstairs consists of;
Bedroom 1 back 12′ 0″ x 11′ 5″
Bedroom 2 front 9′ 9″ x 17′ 0″
En-suite 5′ 10″ x 7′ 5″
Main Bathroom 7′ 8″ x 6′ 0″
Bedroom 3 back , 9′ 7″ x 12′ 2″
En-suite 6′ 8″ x 8′ 2″
Bedroom 4 front 15′ 1″ x 10′ 8″
Hotpress 2′ 10″ x 3′ 5″