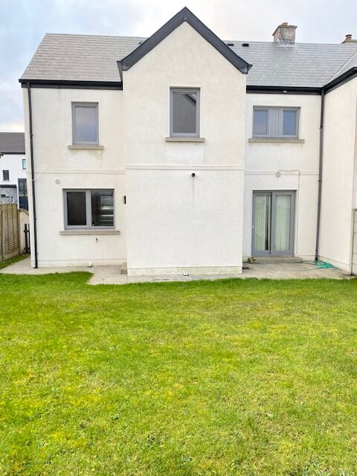
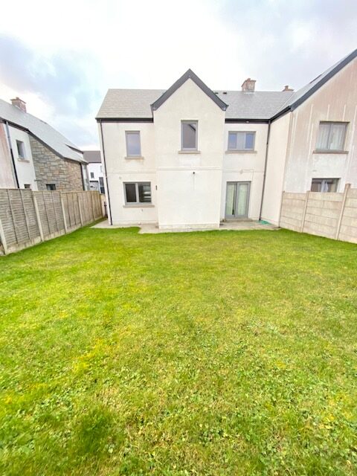
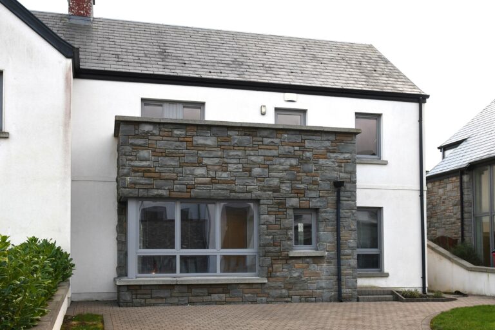
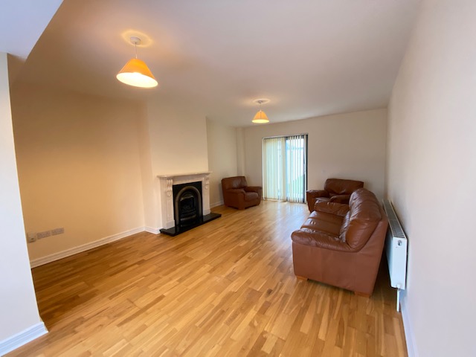
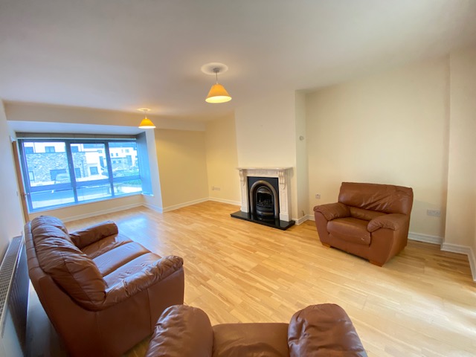
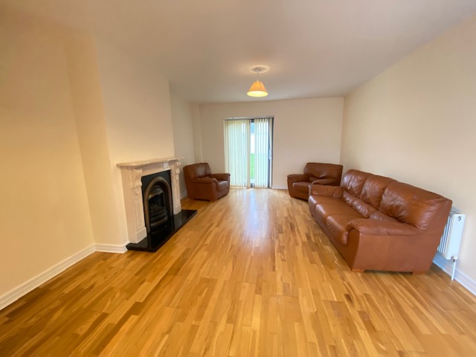
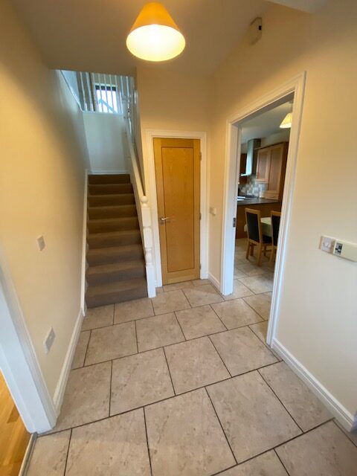
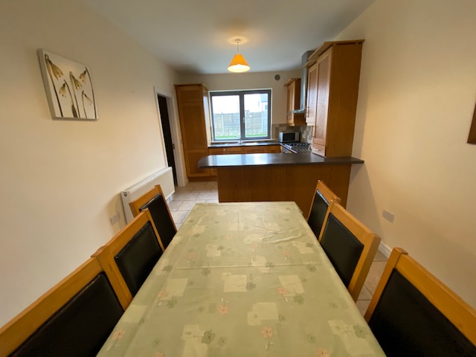
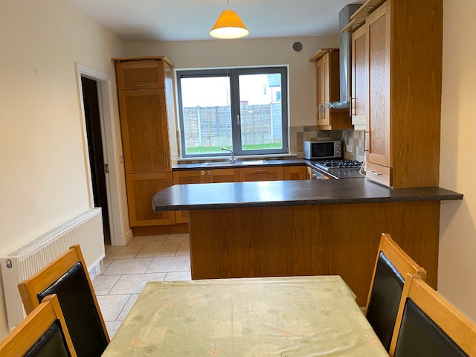


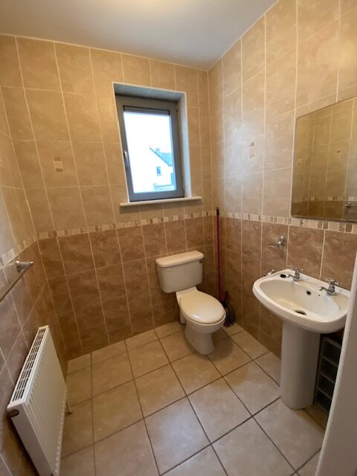
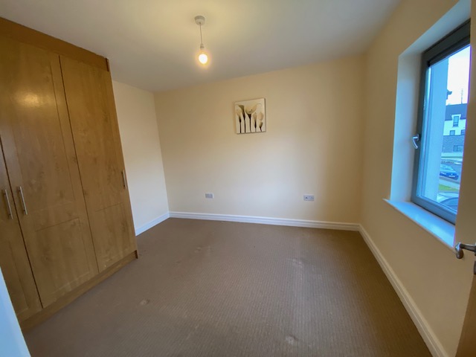
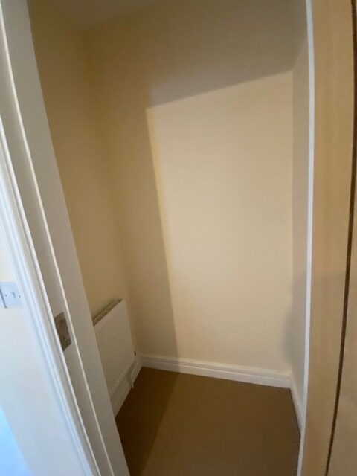
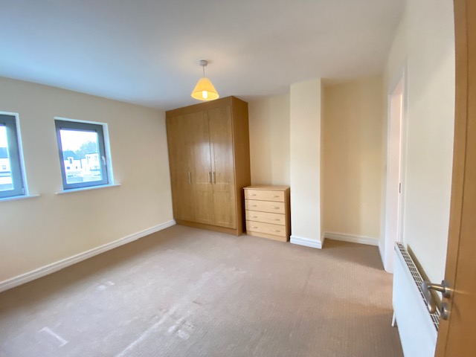
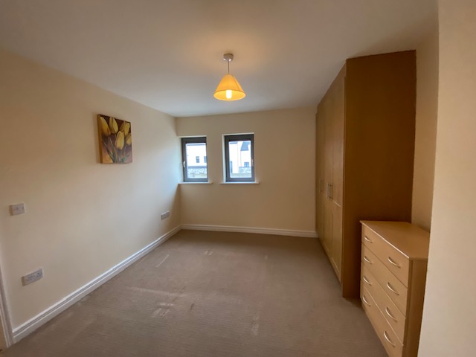
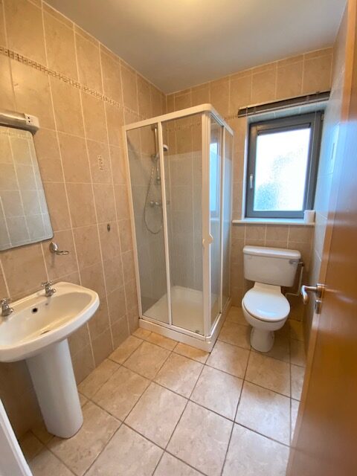
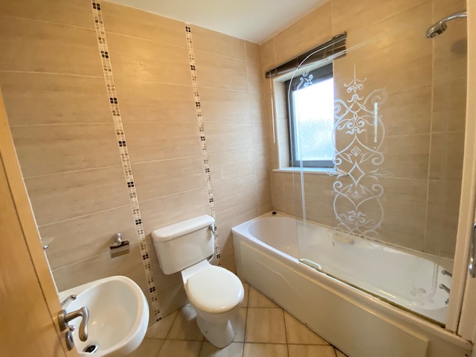
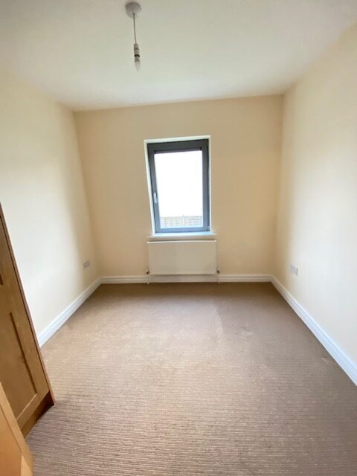
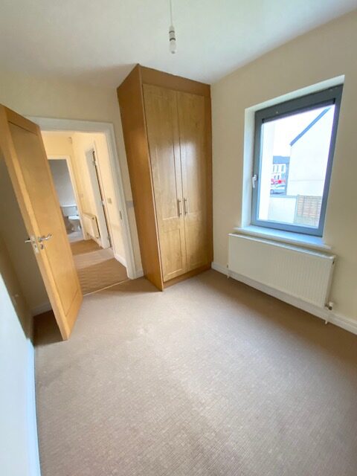
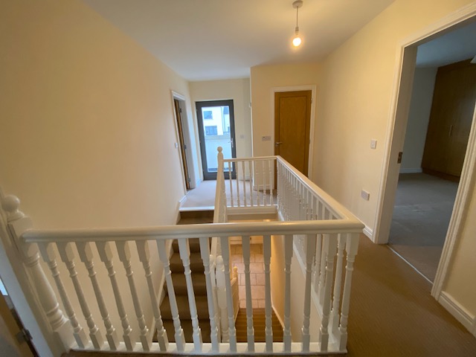
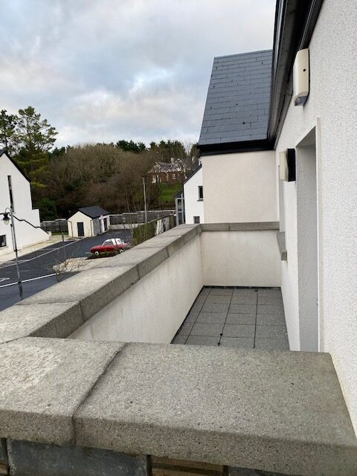
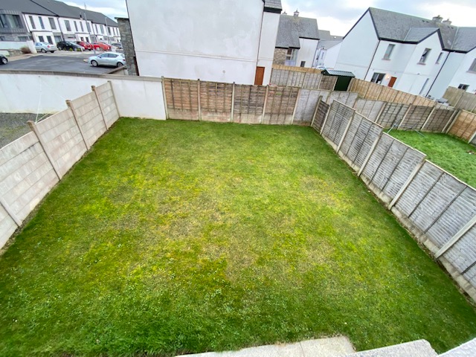
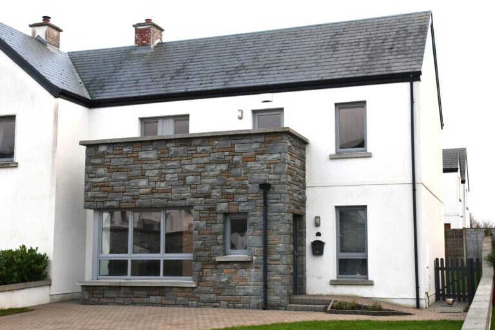
Key Features
Facilities
Location
Description
Michael Ryder Auctioneers are delighted to offer for sale this four bedroomed semi-detached properties in excellent condition throughout. This property is an ideal family home or investment property. Cairéal Mé³r development is situated on the Headford road in the parish of Castlegar. With close proximity to Terryland, Dunne Stores, Galway Shopping centre, Cinema and a large variety of shops and Schools. With the networks of roads all areas of Galway City and beyond is within easy reach. The accommodation consists of hallway with tiled floor and storage press under the stairs, the hallway leads you into the kitchen/dining room same tiles as on hallway shaker style kitchen with spotlights over presses, Gas hob, Built in Fridge/Freezer, the utility is off the kitchen with sink and washing machine/dryer and large WC off the utility. The sitting room has timber flooring, feature fireplace with Gas fire, and patio door leading to back garden. Up-Stairs has carpet on landing with door leading to the balcony and storage press, four bedrooms with carpet on floor and all built-in wardrobes master bedroom with en-suite and main bathroom. Accommodation and Size consists off:
Entrance Hall 5′ 9” x 10′ 0”
Tiles on Floor
Living Room 24′ 0” x 14′ 4”
Marble Fireplace with Gas Fire, Timber flooring, Patio Door leading to Garden.
Kitchen/Dining 9′ 11” x 19′ 7”
Kitchen tiles same as hallway, Built in Fridge/Freezer, Gas Hob, Electric Oven
Utility 12′ 0” x 5′ 9”
Tiled floor, Sink , Back Door leads out to Garden from Utility.
WC 5′ 5” x 5′ 3”
Fully tiled
Main Bathroom 6′ 9” x 5′ 5”
Fully Tiled with Bath
Bedroom (1)
Back 8′ 10” x 8′ 9”
Bedroom (2) Back 9′ 11” x 7′ 9”
Bedroom (3) 9′ 11” x 11′ 4”
Bedroom (4) With En-suite 11′ 3” x 12′ 3”
En-Suite 6′ 9” x 5′ 0”
All Bedrooms have carpet flooring and Built -in Wardrobes. Stairs & Landing are carpeted. Balcony off the Landing Storage room under stairs 2′ 6” x 7′ 6′